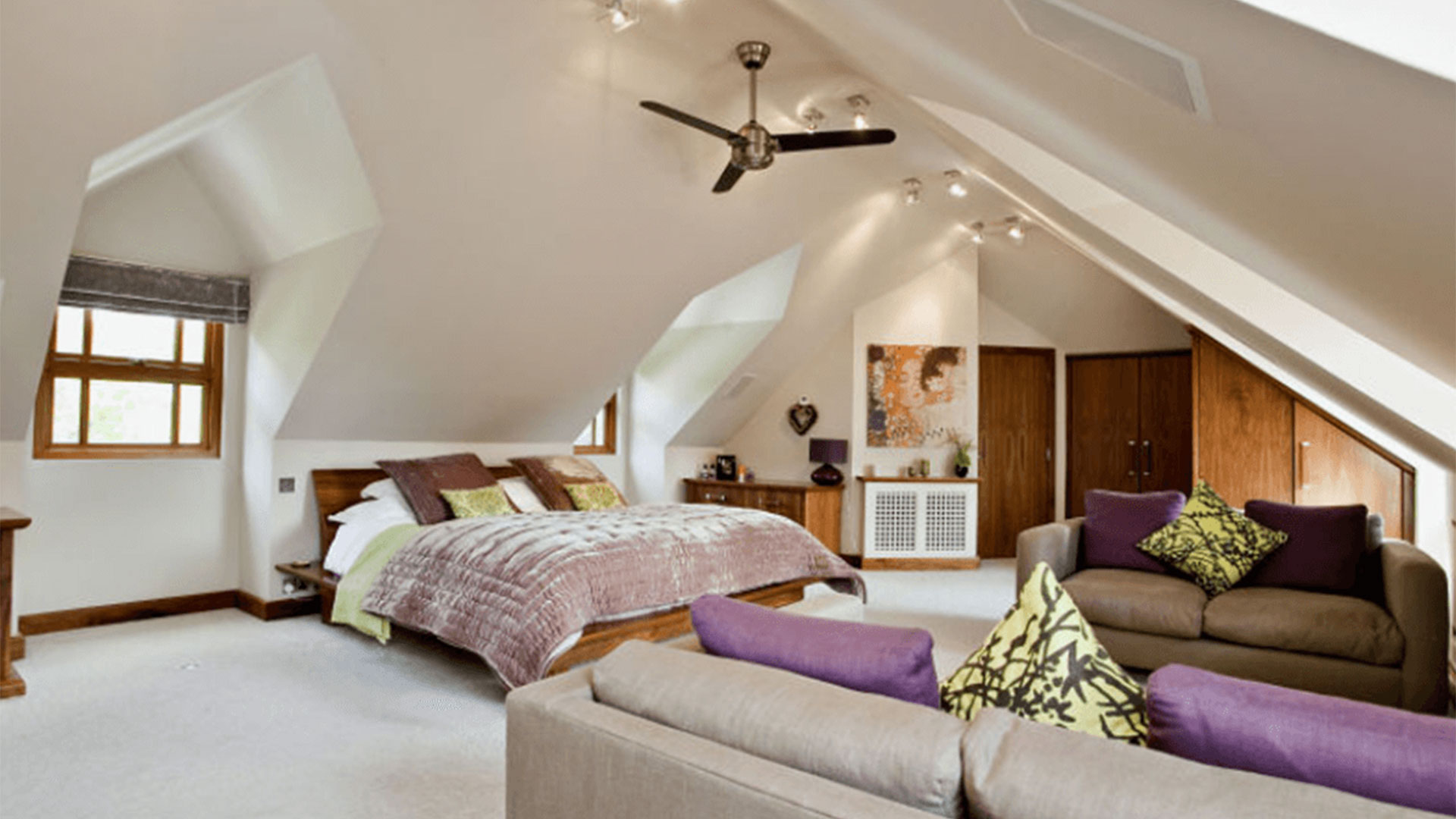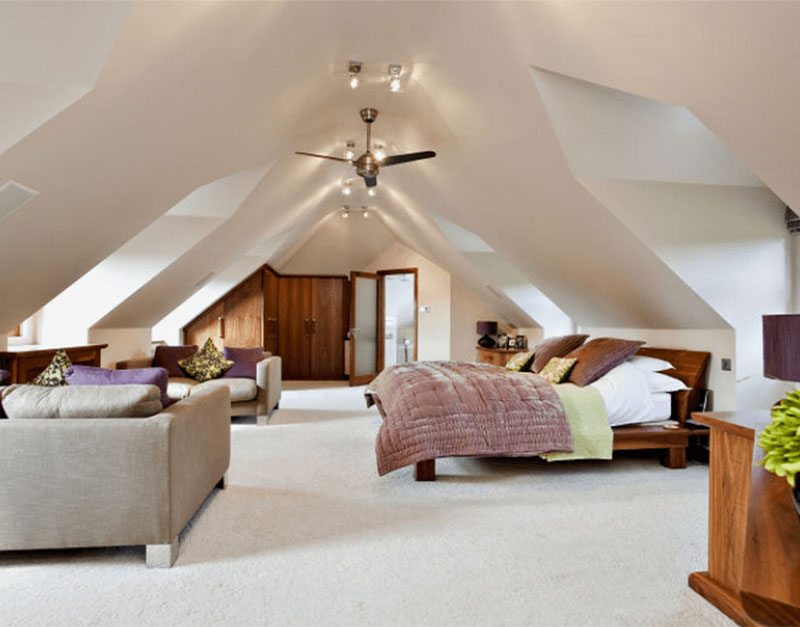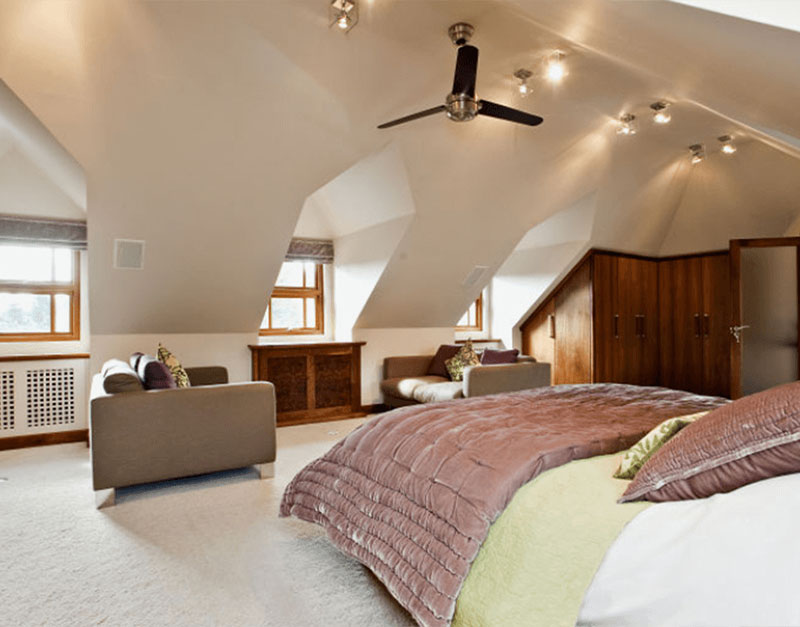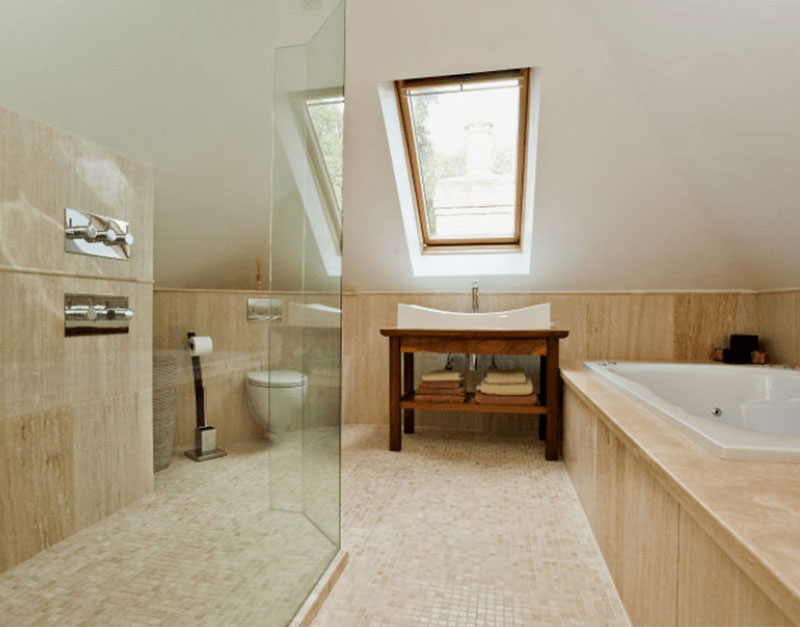Loft Conversion
Whipsnade, Dunstable
Introduction
Loft conversions create an extra bedroom and can have the biggest impact on a property’s value. A loft conversion can also be an excellent way to add value and increase living space in a property.
KT Architectural was approached by our client to completely change their modest 4-bedroomed home into a completely different category of house.
- Full design service
- Space planning
- Permissions management

The Brief
Our client felt their master bedroom was far too small for their 4-bedroom house and it was not fulfilling their needs.
As the property had a large loft, we decided that the most effective way to add additional space to the master bedroom would be to move the whole room into the loft. We utilised an area on the first floor for a staircase which meant that we didn’t lose any valuable floor space.
The Result
KTA provided architectural floorplans and elevation drawings to convert the loft into a large master bedroom and an en-suite bathroom. In addition, we incorporated a large dressing area and dormer windows to the front and rear of the house for maximum visibility over adjoining countryside.
All of the planning permissions and building regulations were eventually approved, and the construction work was carried out and completed to a high specification.



