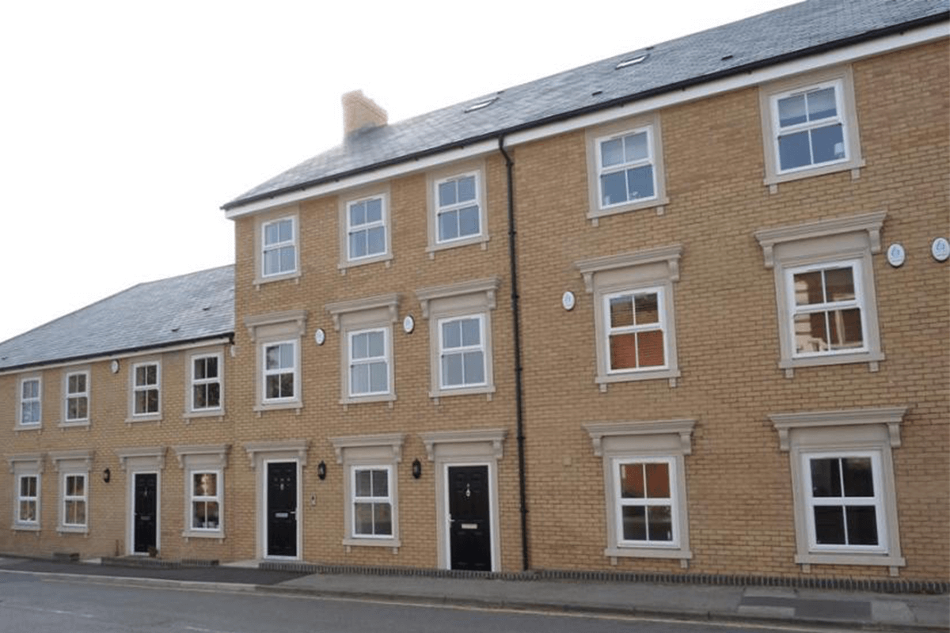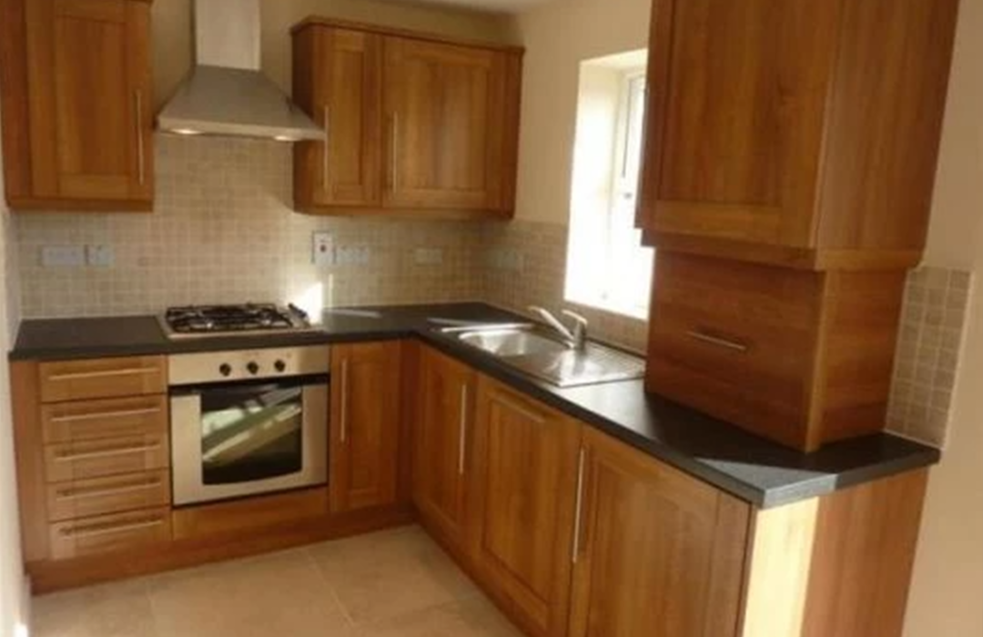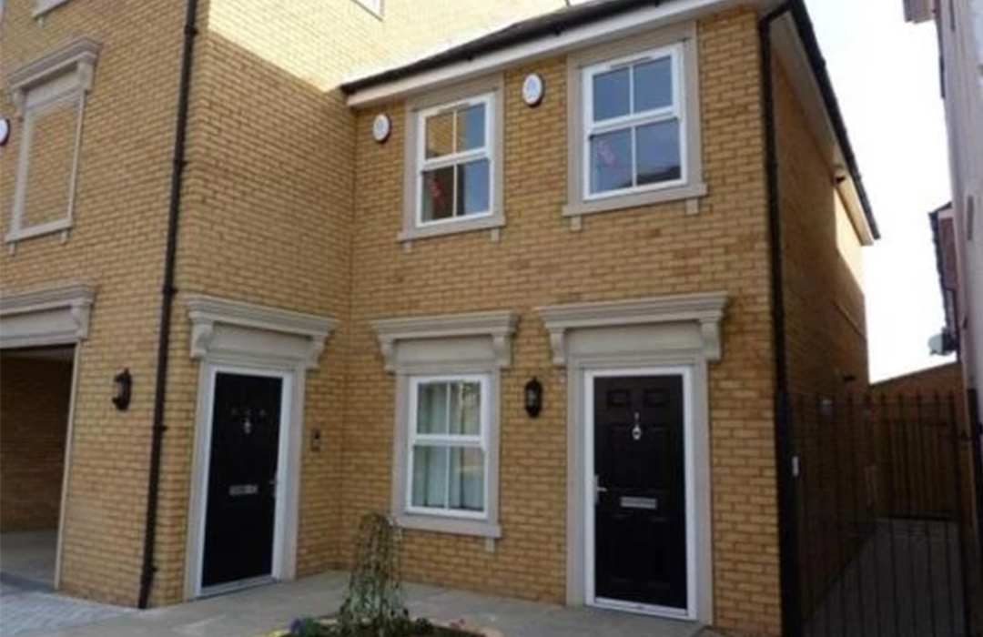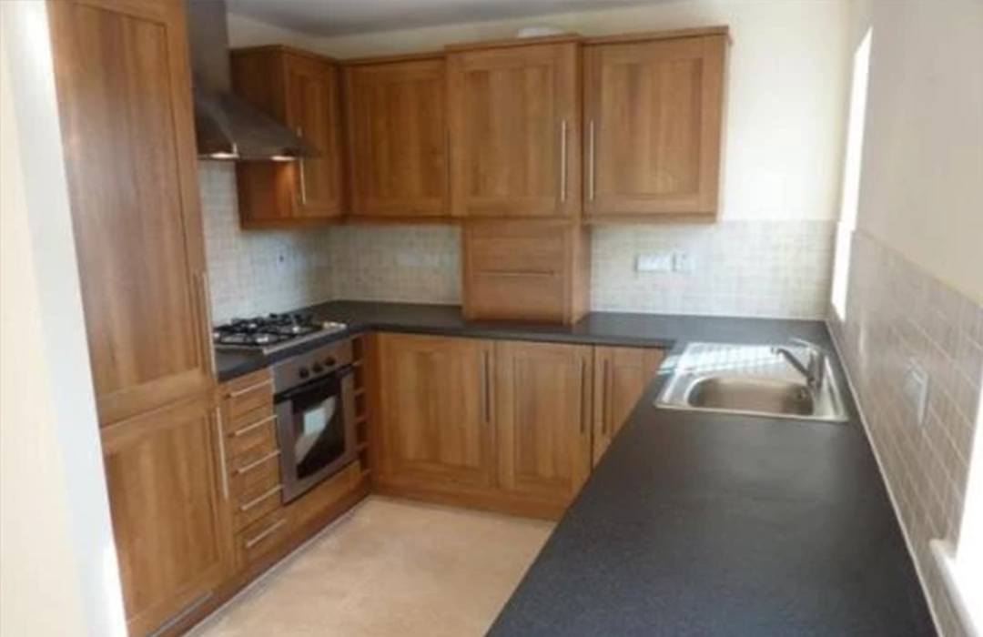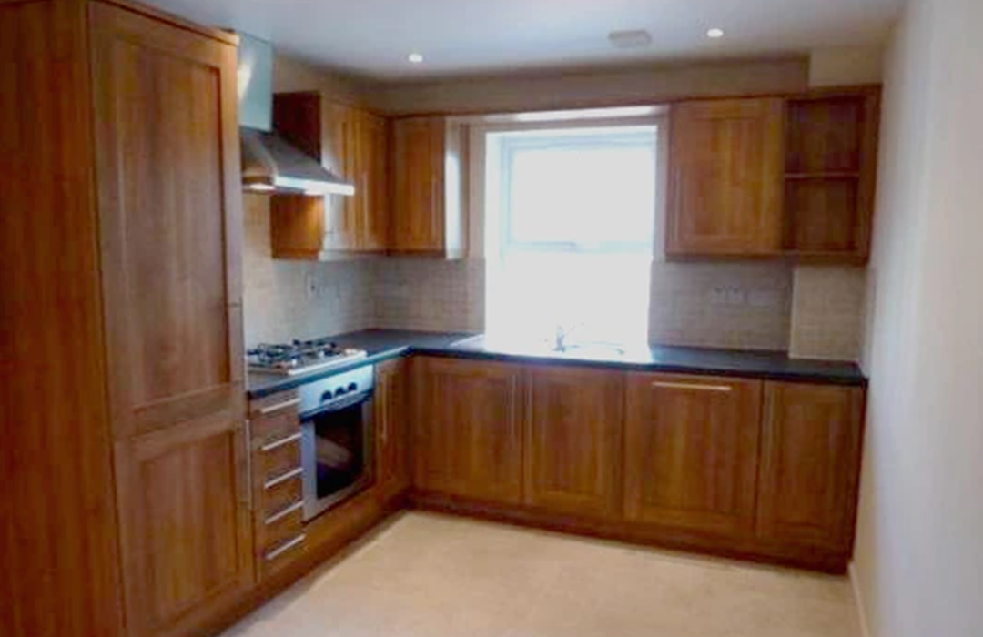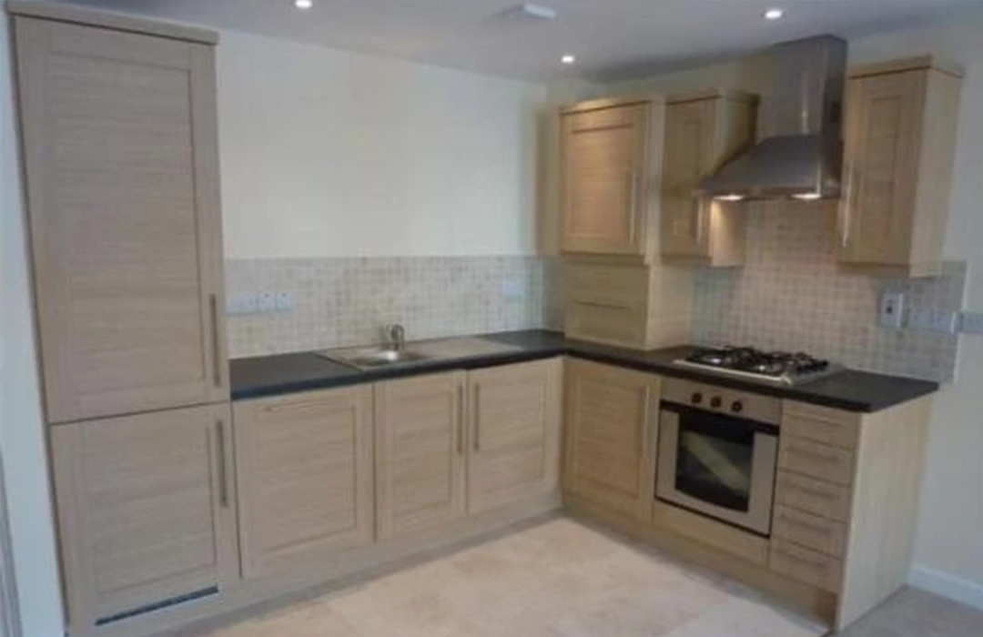developers
New flats – Lara House
KTA were approached to design architectural plans for a block of 12 flats over three storeys to replace the industrial unit.
Project info
This site near Leighton Buzzard railway station was an industrial unit with offices.
The flats were a mix of one and two bedroom units. Due to the site being adjacent to a conservation area, the external design needed to fit in with the historic buildings nearby, hence the proliferation of stonework on the elevations.
The flats were designed to have a secure gated entrance to an inner car parking court.

Full design service
Space planning

Construction management
Let’s get started!
Please call us on the numbers below or send us a message.
01582 476404 / 01234 905227 / Mobile 07973 227925
Follow us
