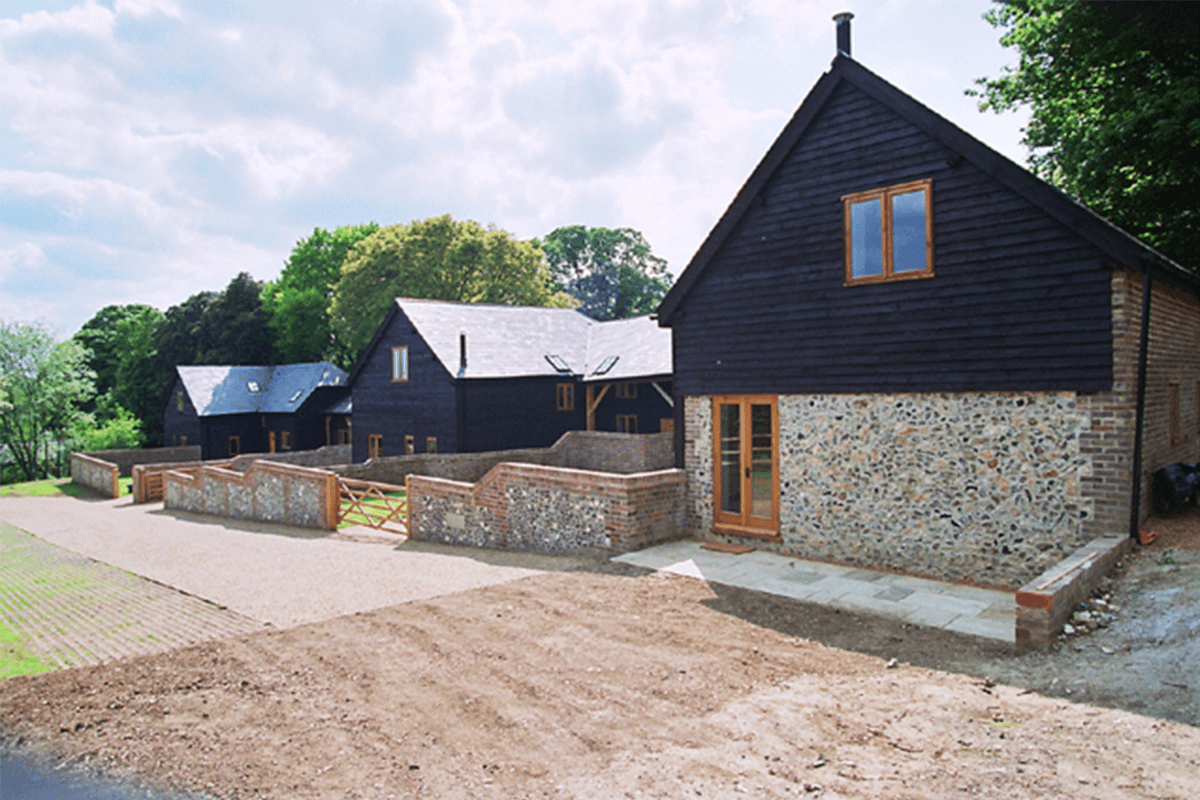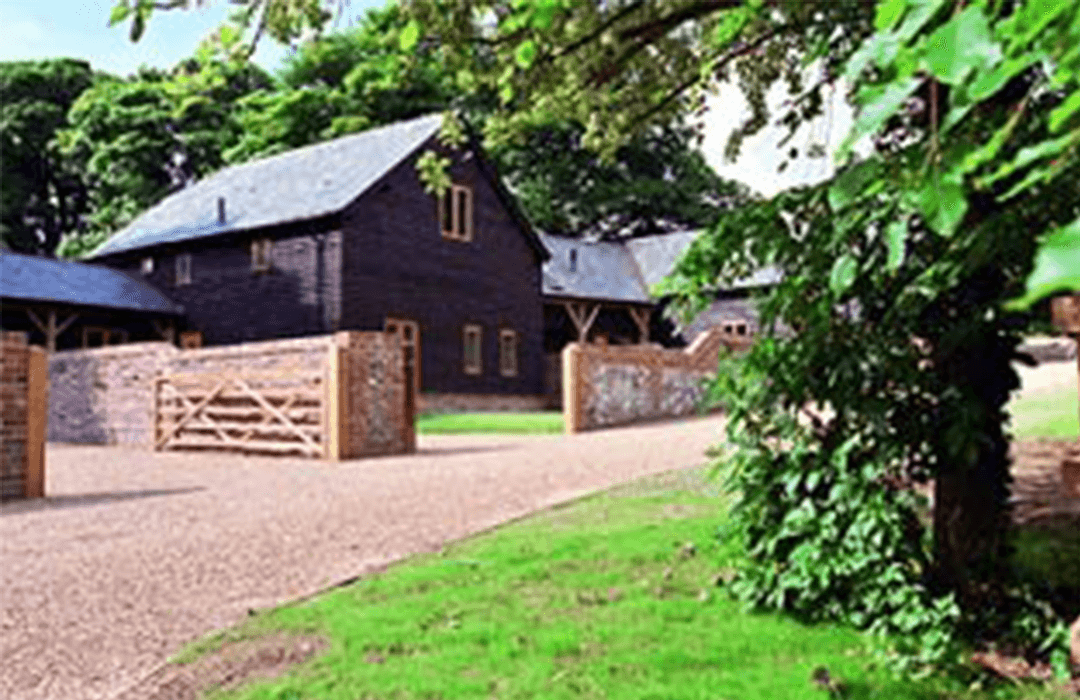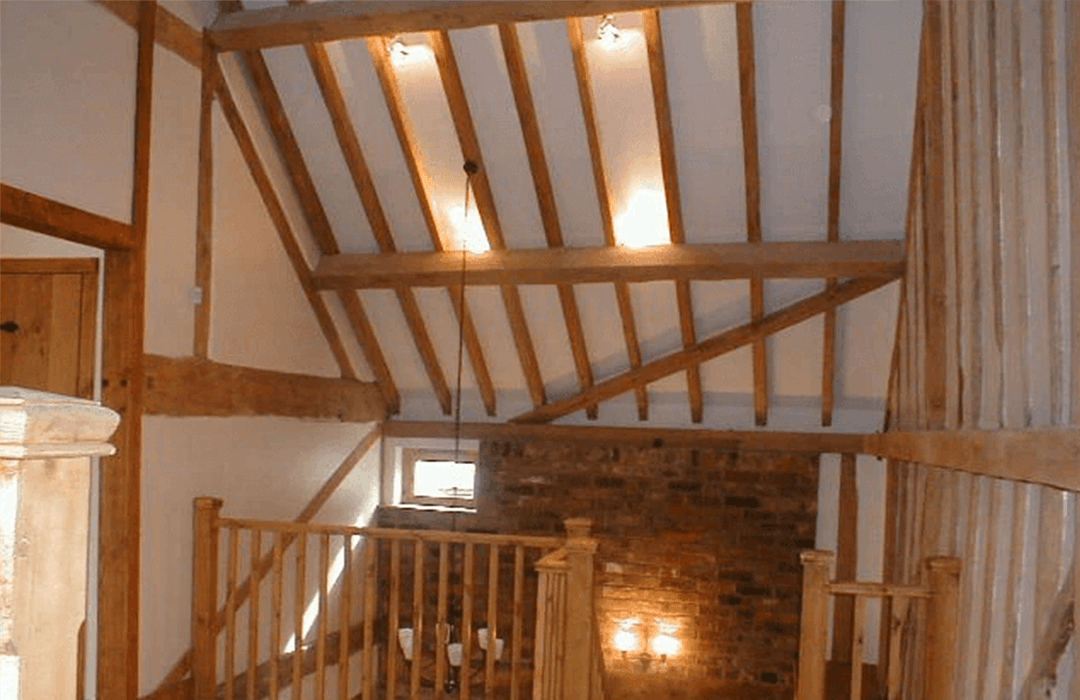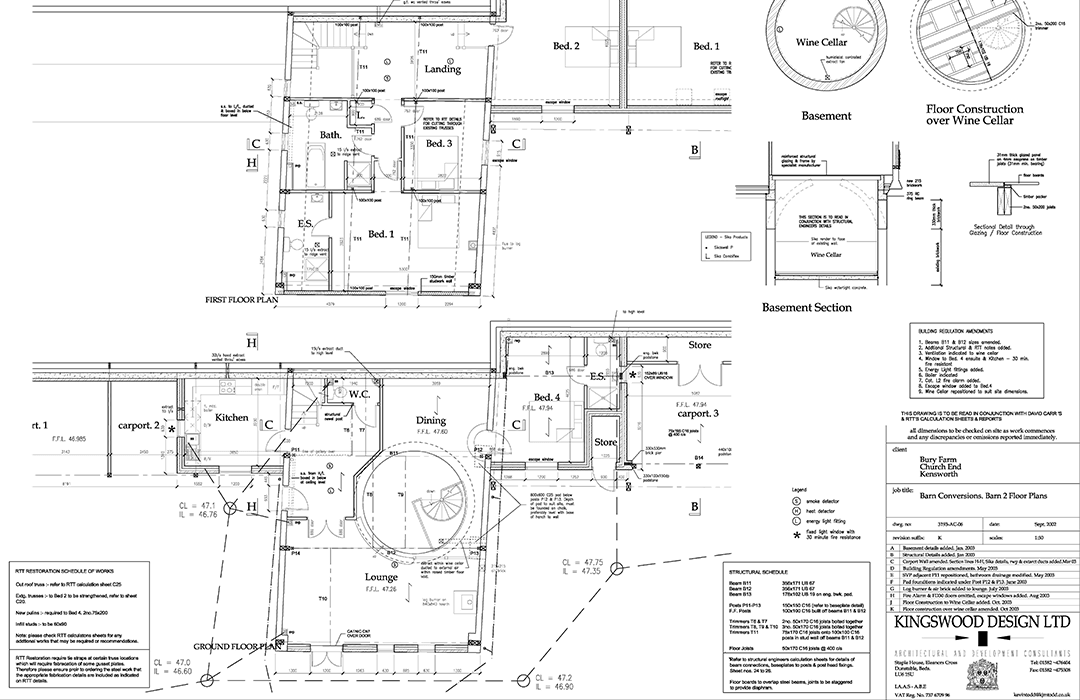Developers
Barn conversions –
Bury Farm
Our client purchased these farm buildings near Kensworth, some of which were literally falling down.
Project info
KT Architectural obtained planning permission and building regulation approval to convert the barns into four houses, all with exposed timber beams, feature brick and render walls internally. One of the properties included a fabulous basement wine store!
The adjoining Church End site was at a higher level, which meant that some of the house rooms on the church boundary were below ground level. To eliminate any damp issues, the design included waterproof retaining walls to hold back the graveyard.
As flint was a material that was used historically in the area, we included some flint panels externally to the new barn and garden walls.

Full design service
Space planning

Permissions management
Let’s get started!
Please call us on the numbers below or send us a message.
01582 476404 / 01234 905227 / Mobile 07973 227925
Follow us



