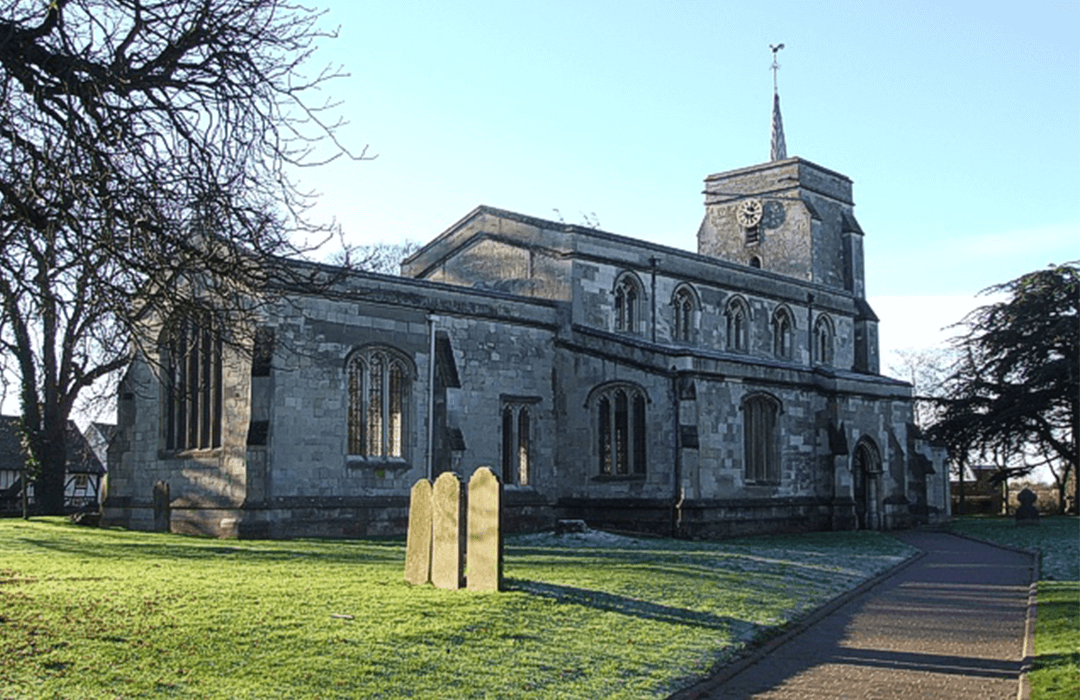Heritage – Church
Eaton Bray
The heritage church in Eaton Bray had a requirement for a changing room for the choir, a robing room for the vicar and an office for the Parish to operate from.

Project info
Extending a heritage church is extremely difficult as it could affect the aesthetics of the Grade 1 listed building. Often a glazed structure is the answer so that no part of the proposed extension obscures the historic building. This still allows you to look through the glass extension to see the church structure.
At KT Architectural, we designed the brick and stone extension away from the church with a glazed link to achieve this. We also avoided any parts of the churchyard that included gravestones when we were considering the best place for the extension to go.
Another consideration was not to have the solid extension between the church and the two approach roads from where people would view the church, so the location had to be away from the main vistas towards the rear of the site. Fortunately, there was an area where no graves would be disturbed.
Project management

Project permissions

Construction management
Let’s get started!
Please call us on the numbers below or send us a message.
01582 476404 / 01234 905227 / Mobile 07973 227925
Follow us