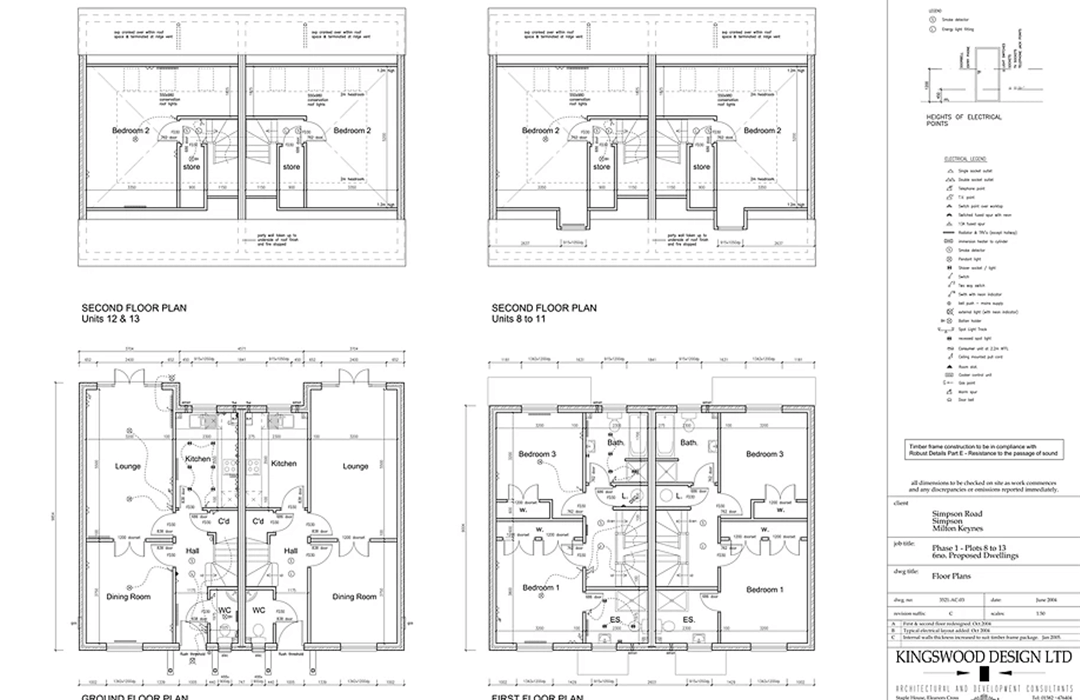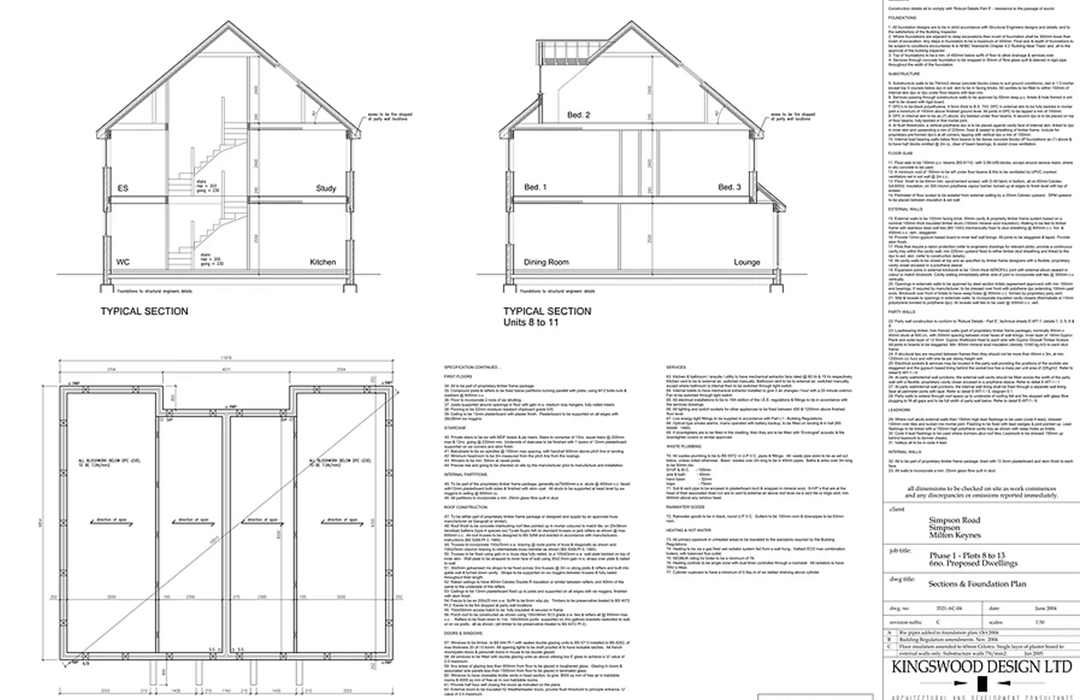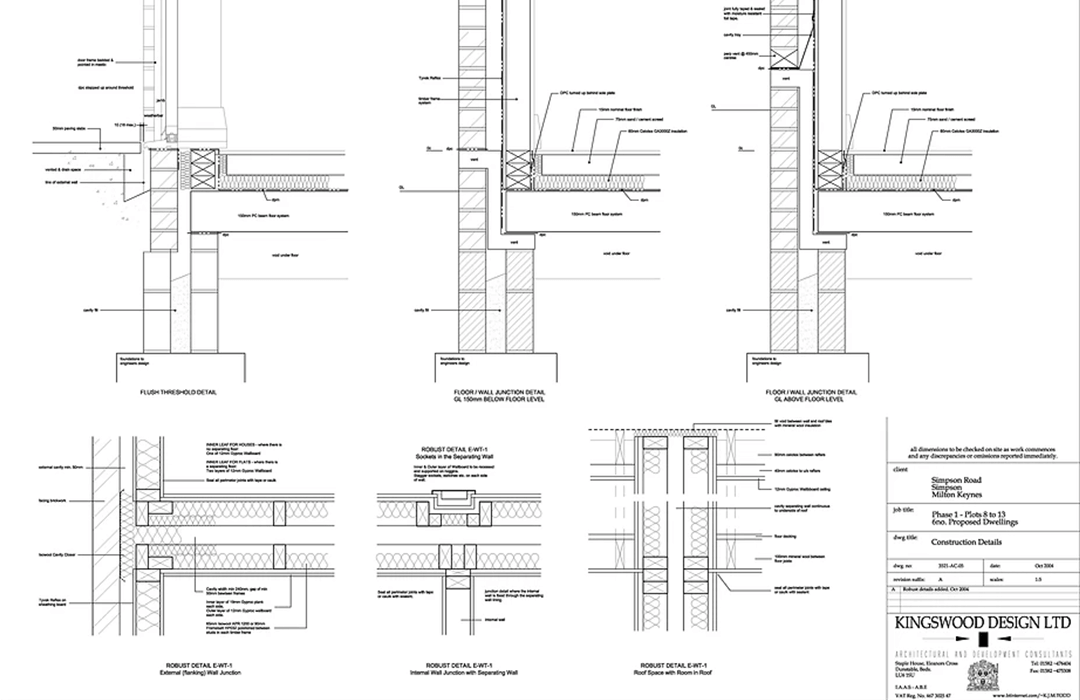Developers
New houses –
Simpson Road
This site in Milton Keynes had planning permission for six houses to be built.
Project info
KTA produced the working drawings and a written specification for the construction of the houses. This included foundation design, raised ground floors, utilising the space in the roof for a third storey, detailed electrical layouts, robust and accredited details and a landscaping scheme.
As the developer wanted to maximise the floorspace, we added a bedroom in the roof space to increase the square meterage of the houses.
The houses were designed to be built with timber frame walls and we worked closely with the timber frame supplier to ensure that the ground work and brickwork elements fitted well with the timber frame elements.

Full design service

Construction management
Space planning
Let’s get started!
Please call us on the numbers below or send us a message.
01582 476404 / 01234 905227 / Mobile 07973 227925
Follow us


