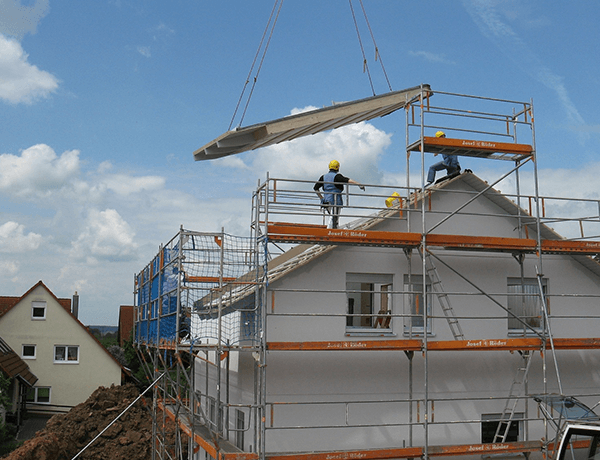Services
What we do
We offer a full range of architectural design services for homeowners, developers, commercial, heritage, and public sector clients.
Your architectural design experts

Full design service
You dream it, we draw it
Our detailed working drawings and written specifications bring your project to life. We work across all types of buildings from minor alterations to large scale developments. We will draw full elevations and floor plans as well as sections through the building. We focus on the detail, so builders know exactly what you want and can provide accurate quotes. KTA’s highly skilled team of architectural designers realise your vision, taking into account your budget, style, functionality and environmental considerations. We leave no stone unturned to ensure your design plans are exactly what you want and achievable within the scope of local governing policy.
Space planning
Make the most of your space
From residential homes, to retail units, and industrial building developments, if you need help to achieve the optimum layout for your project and potentially a higher return on investments, we provide a space planning service that makes every square foot count. Considered space planning can help reduce energy costs, improve functionality and productivity, and achieve a point of difference. Our team can sketch different layouts and explain all of the options available, so you can see what would work best to suit your needs.
We can plan space for (but not limited to):
- Existing buildings
- Landscaped areas
- New production lines
- Production equipment
- Office fit out’s
- Roads and footpaths
- Service strips and car parking

Planning permission and applications
Get the go-ahead
We submit outline working drawings or full planning applications for planning and building control approval to the applicable local authority department on your behalf. We continually monitor the district plans and keep up to date with the latest changes in local planning policy. We can also advise if you actually need planning permission, as some project won’t need it to go ahead. The planning process usually takes around eight weeks and building control approval about four weeks. These two processes can run together, so you should receive full approval to start work within eight weeks from submitting the drawings. We will keep you fully informed of the progress of your project throughout.
Specialist Suppliers
Kitchen Specialist – Stadium Studios
Interior Design – The Project at Home
For any other recommendations, do please get in touch.
Associated services
With over 30 years in the business, we have many experienced contacts within the industry. We can help arrange a number of additional services for you, including (but not limited to):
Land survey
Soil investigation
Planning supervisor
Party wall surveyor
Project costings
SAP / CI Ratings
Landscape gardeners
Interior designers
If you need help with any element of your build and it’s not listed here, please get in touch.
The areas we work in
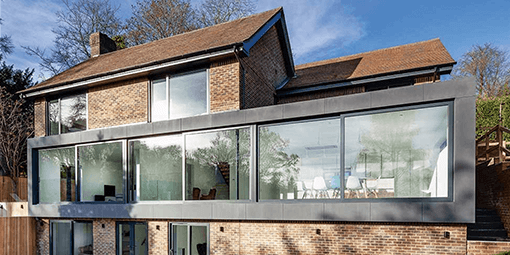
Residential extensions
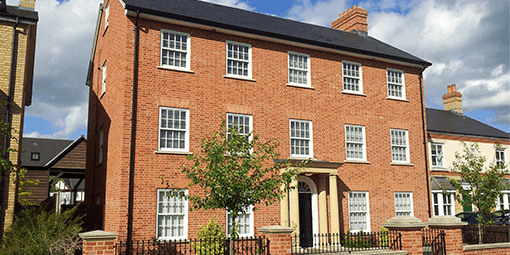
New build residential
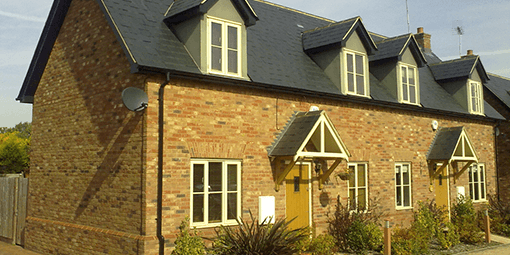
New build developments
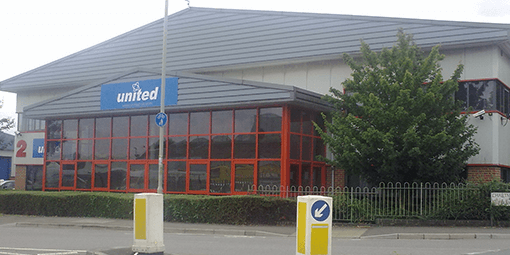
Commercial – retail and office
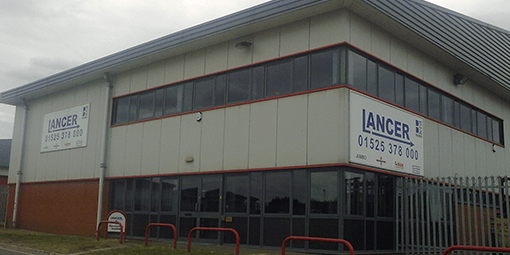
Industrial
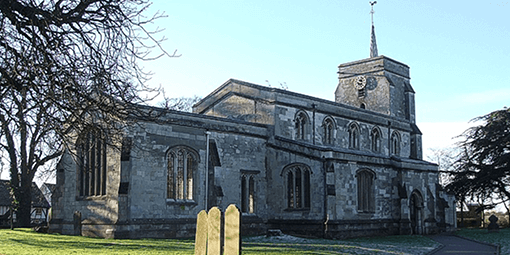
Heritage and conservation
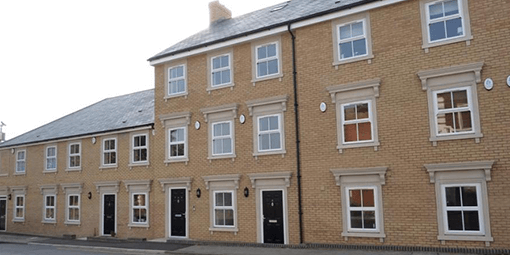
New build flats
Let’s get started!
Please call us on the numbers below or send us a message.
01582 476404 / 01234 905227 / Mobile 07973 227925
Follow us
