Britain is facing a housing crisis with UK government targets to build 300,000 homes a year still to be met. With adult children back home with their parents as they try to get on the housing ladder, elderly relatives in need of support and the rising cost of living, the trend for expanding, multi-generational households is set to continue.
As young children become teenagers and ageing grandparents become less active, your household living arrangements will need to be refocused and repurposed to accommodate changing requirements. Hiring an architectural design expert enables you to better understand your current and long-term needs. Professionally drawn plans can then help you to customise and adapt your home to create a multi-generational space that works for the whole family.
Whether you’re moving into a new home, planning to renovate for an expanding household or using your existing space better, here are five things to consider when planning a multi-generational home:
1. Convert or extend
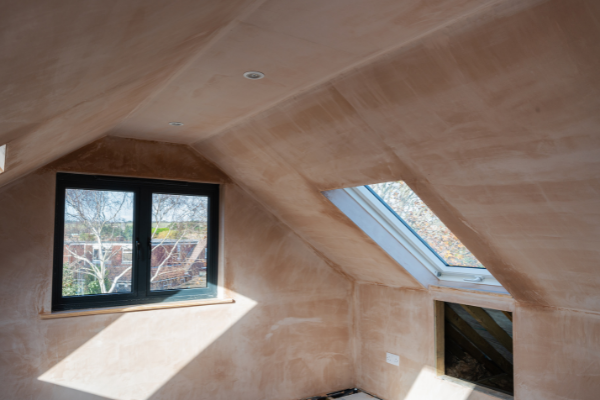
Converting the loft, garage or building an extension may be an option. A loft can provide living space for younger members of the family while the ground floor can accommodate older relatives or those with mobility issues. It helps if you can separate the generations by floors with bedrooms in separate zones to preserve some privacy.
A converted garage enables everything to be planned across a single, mobility-friendly level. Alternatively, the garage might become a makeshift office or hangout space for the kids, so they don’t disturb their grandparents. An extension can also allow for a separate entrance to give elderly relatives a sense of private space and independence.
Accurate architectural plans are invaluable to ensure you don’t miss all the opportunities to make the most of your space and provide a guide for costing and managing your project to stay on track and within budget.
2. Keep it flexible
A multi-generational home needs its spaces to satisfy multiple needs and different tastes. Will you always eat as a family or at separate times? Do you need different areas for leisure such as watching television or listening to music? So it’s best not to modify a space to the point where it can’t be repurposed.
A bedroom should be able to become an office, a playroom or a media room and, when needed, back to a bedroom. Think of the plumbing and electrics you may need in place now for future renovations. Create spaces for the children in the hallway such as an alcove or built-in desk where they can remain part of family interaction rather than hiding away in their bedrooms.
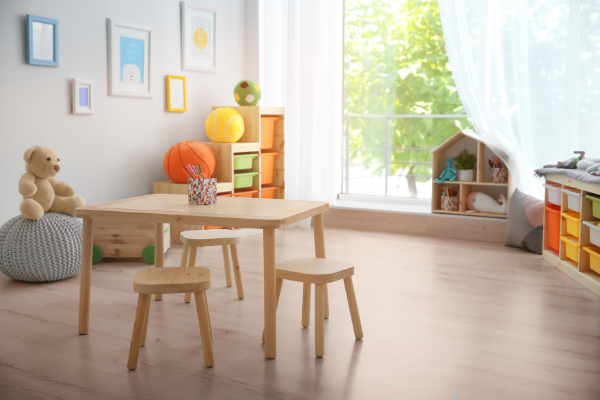
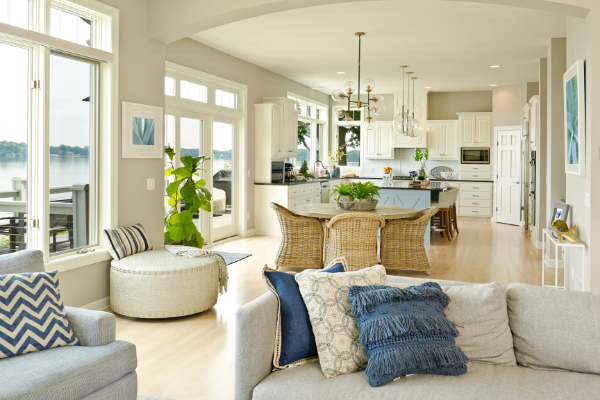
A large open kitchen with plenty of space for preparation and storage can enable family members to prepare meals separately and eat at different times if they wish. Removing the wall dividing the dining and living rooms might be another possibility for more spacious living.
Such larger communal spaces can foster a sense of togetherness. Yet within such spaces, think of quiet corners. Divide the living room into a space for TV viewing and a more contemplative area with armchairs and a coffee table for reading. Partitions, sliding doors, curtains, and furniture positioning can map out areas of privacy. Use rugs to reduce noise in the most communally used spaces and protective furnishings for durability if there are young children.
3. Make it accessible
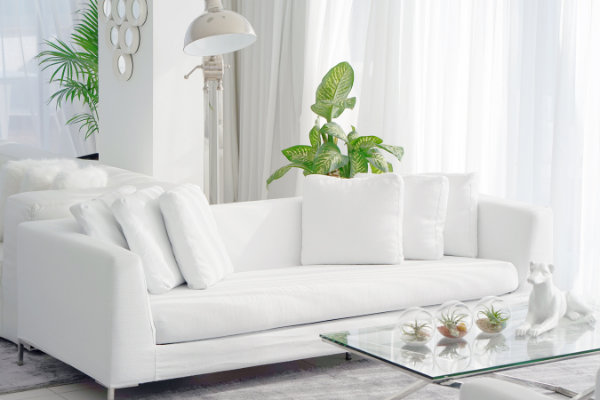
Consider removing steps and split levels and having wider, wheelchair-accessible openings to help with mobility issues that may develop over time. Think of a bedroom with an accessible en-suite bathroom. Convert the bath with a shower to a walk-in shower so everyone can enjoy easy access. Ask yourself if the bathroom is big enough so someone can help with bathing. Think about how your furniture will work for older people. Will that ultra-soft sofa be a challenge for a grandparent to sit down and get up?
4. Shine a light
Rooms need to be more brightly lit for senior members of the family, so make sure the lighting can be adjusted with dimmers to suit all generations. Use nightlights so there’s sufficient illumination to the bathroom at night. And if elderly relatives are using stairs, paint the bannisters a contrasting colour from the walls to make it easier to see.

5. Be smart with storage
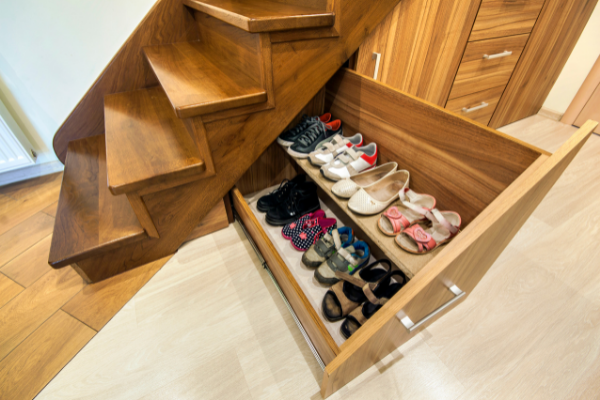
A design expert can help you identify underused spaces in the home. Make the most of the space under the stairs. Have custom cabinets all the way to the ceiling. Choose multi-functional furniture, such as ottomans and coffee tables with storage, to give that extra capacity to keep your living spaces uncluttered and easy to navigate for everyone.
How KTA can help
A multi-generational home needs to have spaces that make sense to the whole family. We can help you to achieve the right balance of comfort, privacy and accessibility to make a home that works for all ages.
With more than 30-years’ experience designing spaces and devising the best layout for your lifestyle, we’re able to listen to your thoughts, understand how you and your family like to live, and come up with the best overall solution for comfortable and harmonious living.
Chat with Kevin Todd to discuss your ideas on 07973 227925 or email: kt@kevintoddarchitectural.co.uk
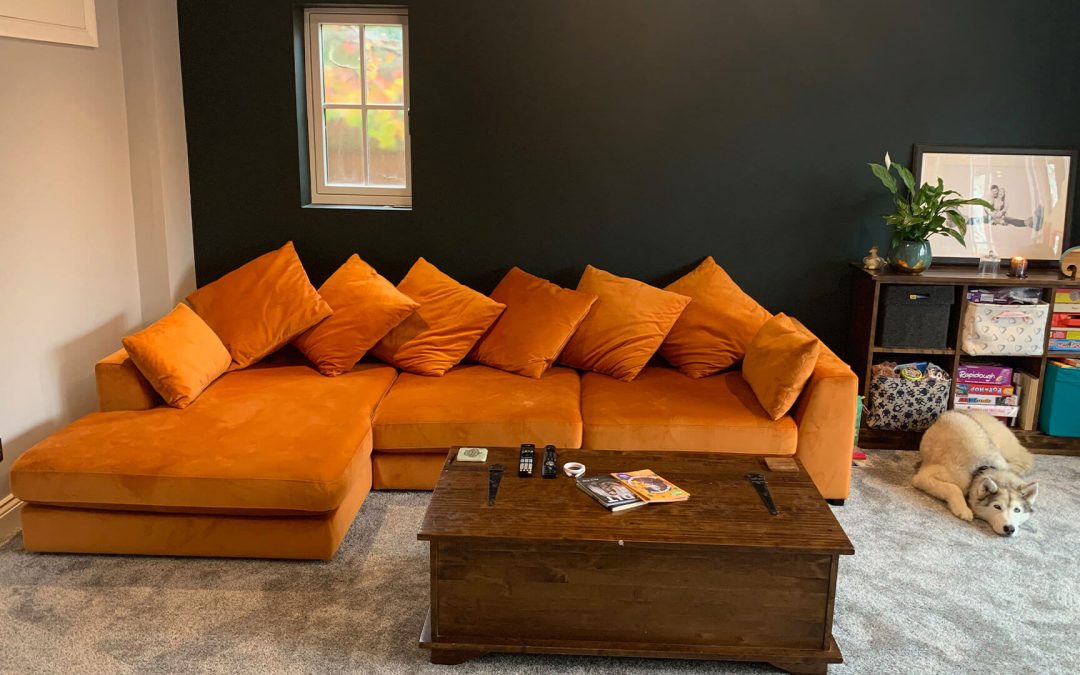
Recent Comments