Not wanting to move but need more space at home? For a cost-effective way to gain extra living accommodation, you could add a two story extension, planning permitted. Here’s 8 great examples that could give you that inspiration you need.
Building a two storey extension is often cheaper than moving to a new house and gives you more potential to create the amount of space you need. At the same time, if the extension is to the front of the house, it’s also a great way to change the look of your house to make it more desirable.
We’ve pulled together an array of interesting examples of two storey house extensions to give you some ideas about how you could best add one to your home.
1) Lateral House Extension
If you have a view you love to look at from the rear of your home, adding an extension like this will not only update a house, if it’s a fairly standard design, but it will maximise your views and let the natural light shine into your home.
(See the headline image) Please note that Kingswood Design Residential did not design this extension but we can adapt this idea for your property.
2) Timber Clad Extension
If you’re a fan of contemporary design and timber, this type of home will reduce your carbon footprint by making your home as energy efficient as possible.
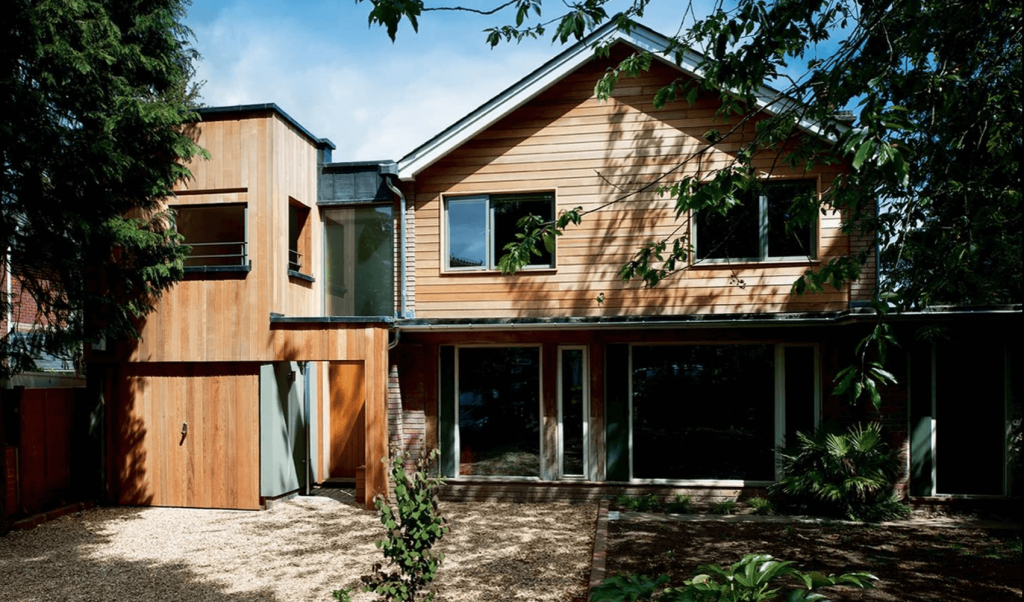
Please note that Kingswood Design Residential did not design this extension but we can adapt this idea for your property.
3) Contemporary Brick Extension
This extension would allow for a large living and eating area and open up the house to the garden, bringing the outside in during warmer months.
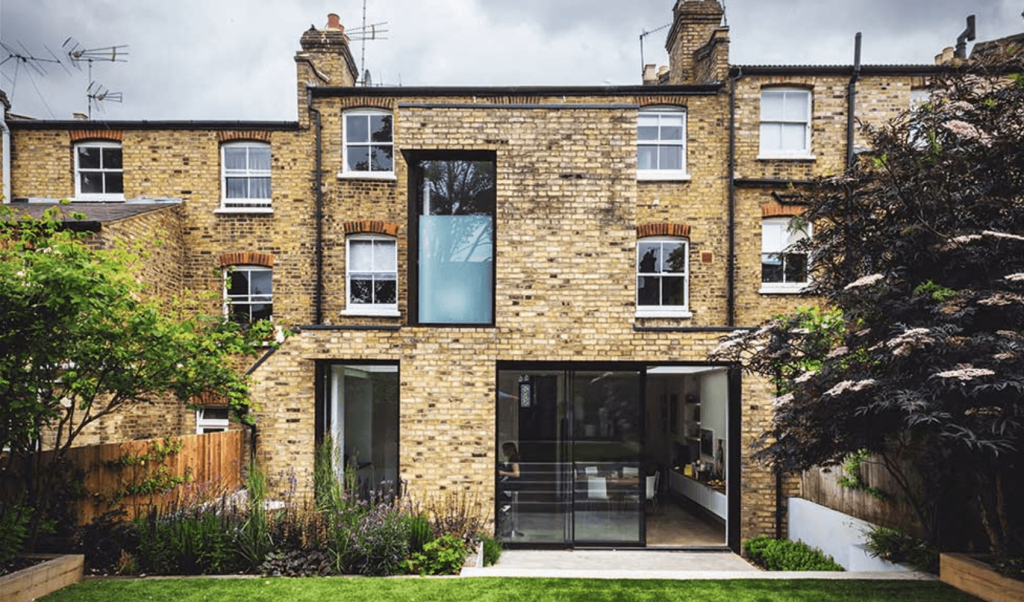
Please note that Kingswood Design Residential did not design this extension but we can adapt this idea for your property.
4) Two storey Geometric Extension
This extension features a linear window from the ground floor to first floor, which will help to maximise the light coming into the house and making the best of the views into the garden.
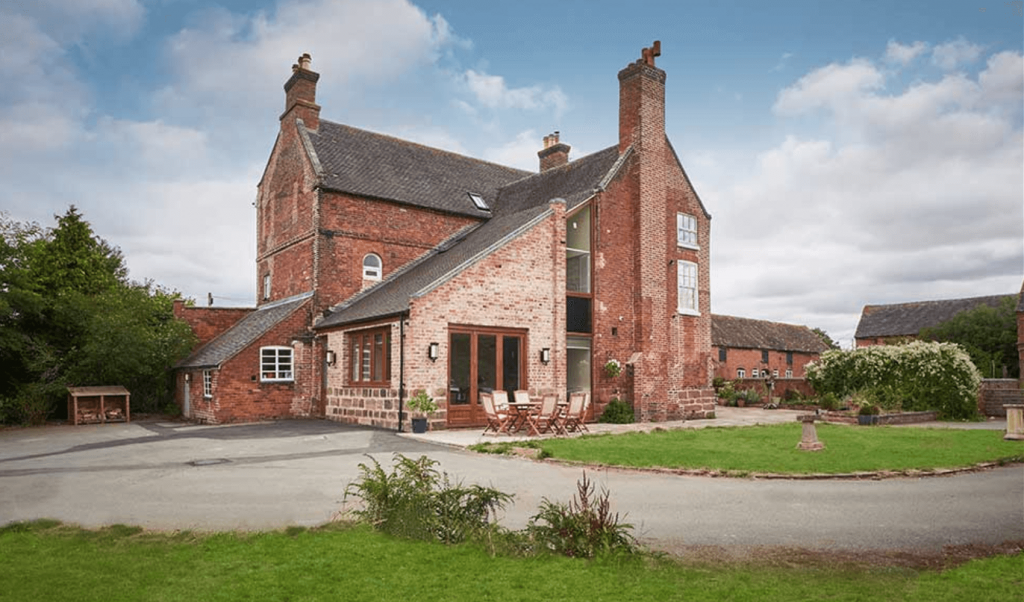
Please note that Kingswood Design Residential did not design this extension but we can adapt this idea for your property.
5) A Cantilevered Two Storey Extension
If you have limited space on your ground floor you could always go for a cantilevered timber box extension to accommodate new rooms in your home, and access underneath the box allows the design to open up to the rear of the house. Again, if you like contemporary, this type of extension may work for you. It is mixing the old with the new.
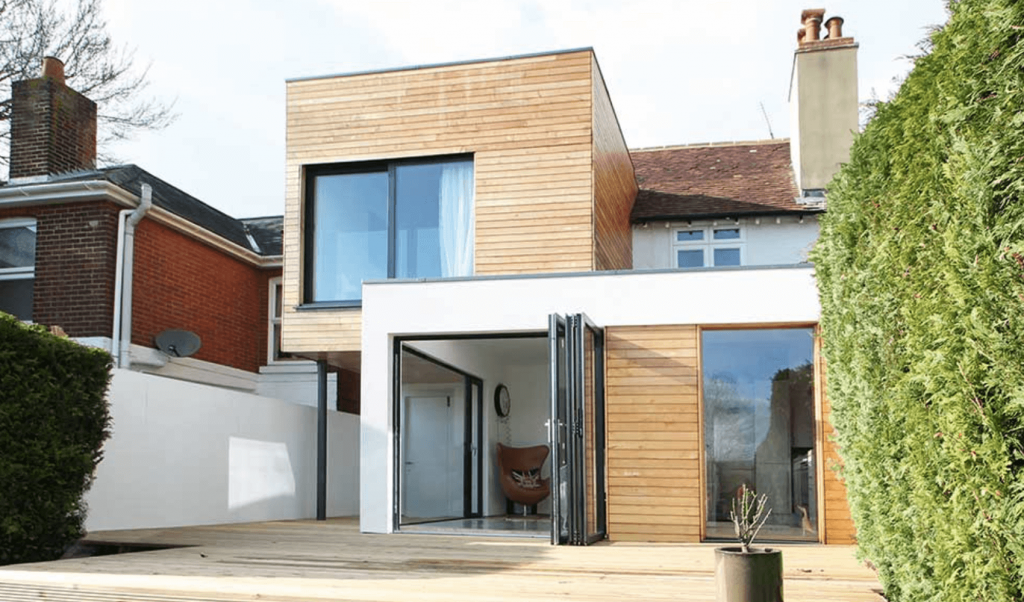
Please note that Kingswood Design Residential did not design this extension but we can adapt this idea for your property.
6) Box Out Extension
This home has a new large charcoal box extension added at ground level. The smaller box on top has been clad in western red cedar. If this wood is left untreated and left to the elements of the sun, it will fade to a silver grey colour, which is very desirable for some.
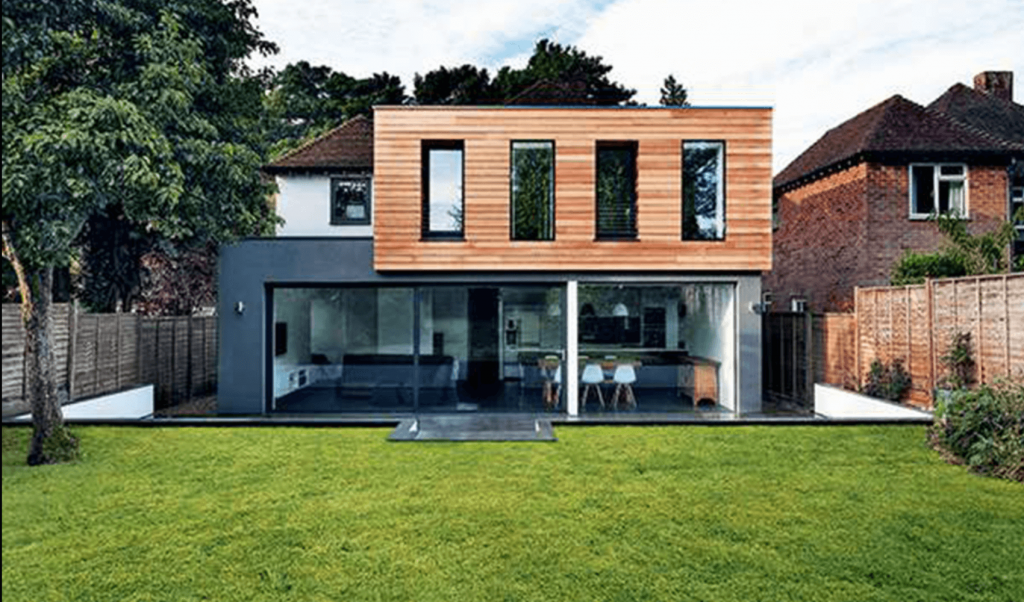
Please note that Kingswood Design Residential did not design this extension but we can adapt this idea for your property.
7) Double Bay Extension
In this property, we added two bedrooms to the first floor and allowed for a much larger garage to the ground floor. So that the house looked aesthetically pleasing, the new extension matched the existing left-hand side bay to create a harmonising double bay dwelling. Read more info on this project.
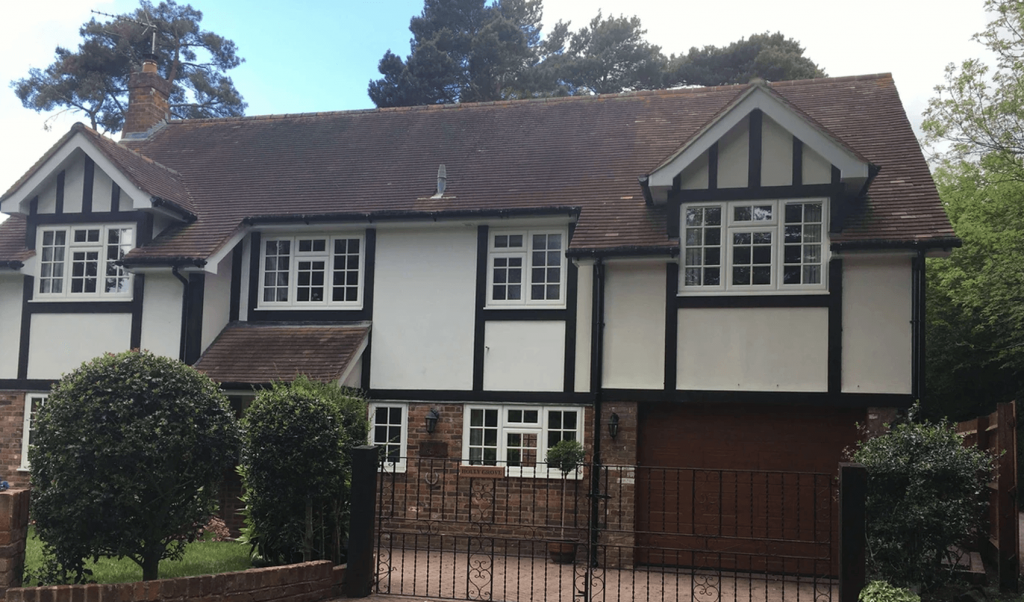
This extension was designed by Kingswood Design Residential.
8) Cottage Extension
These two new extensions flank the existing cottage and are connected via a glazed link which will have increased the number of bedrooms and living area. The new structures have been wrapped in contemporary materials, including Corten, which is a weathered steel and looks very distinctive.
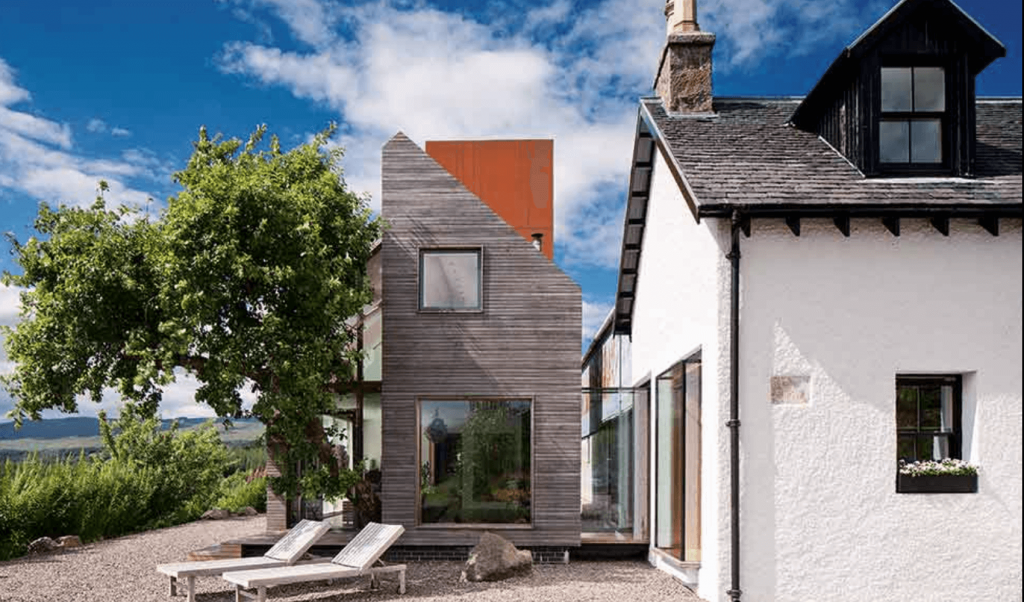
Please note that Kingswood Design Residential did not design this extension but we can adapt this idea for your property.
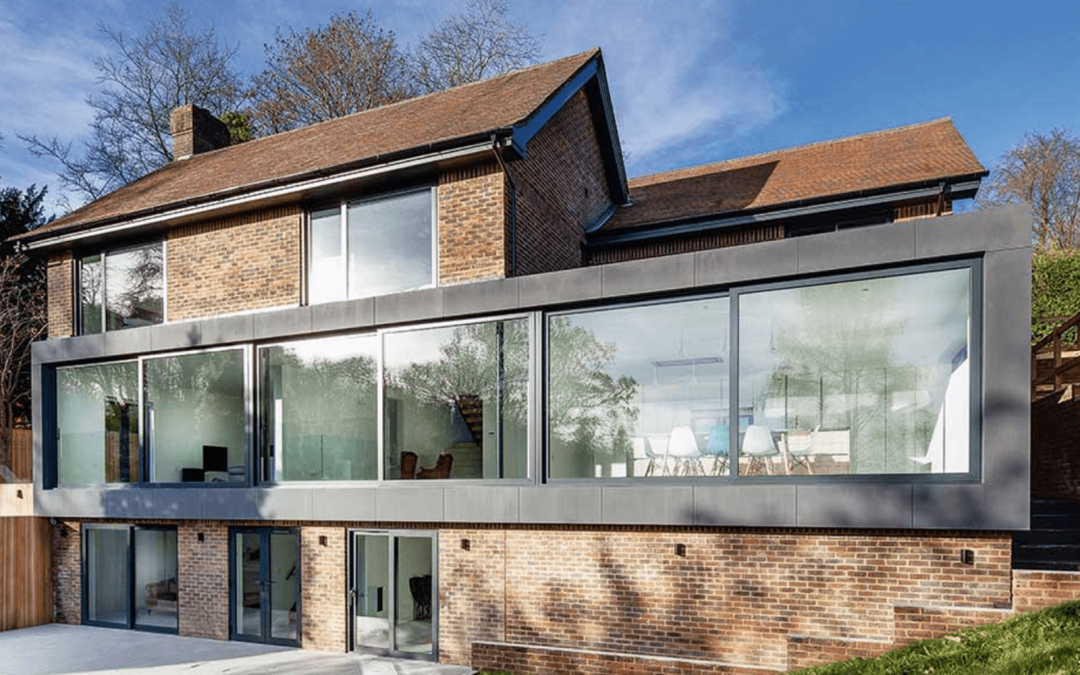
Recent Comments