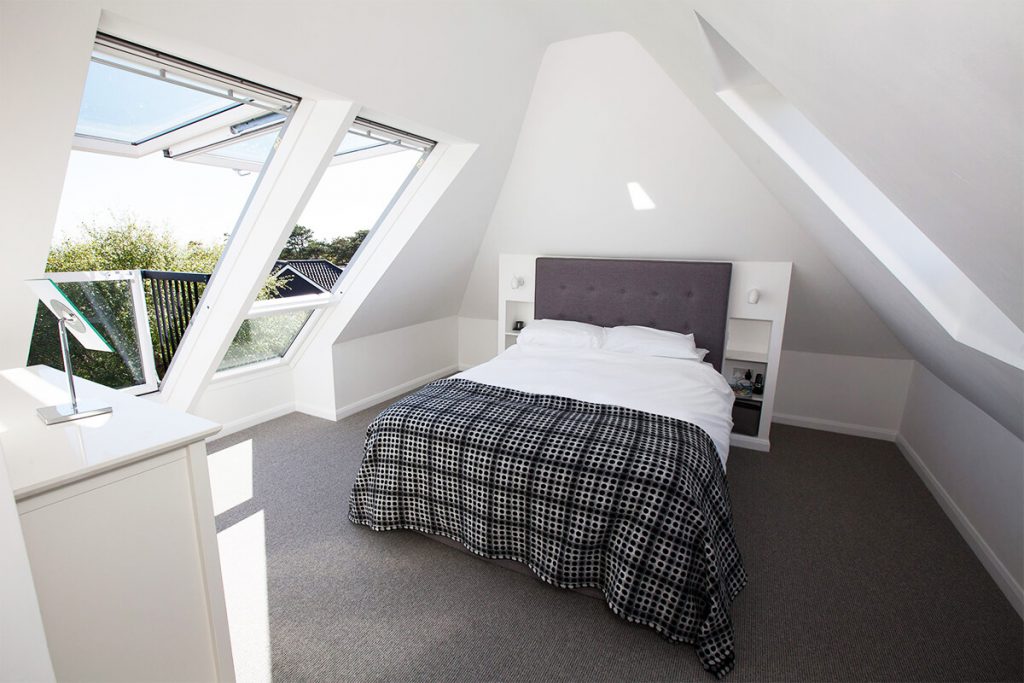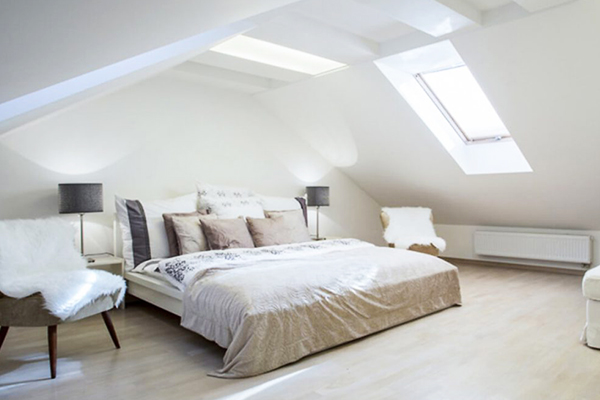If you have unused space in the roof cavity of your home, you literally could have cash in the attic! Converting your attic into liveable space can increase the value of your home and give you that extra room in your house. A survey conducted by Zoopla last year, actually found that converting your loft to create an extra bedroom had the biggest impact on a property’s value!
Attic conversions are a popular choice because they are less disruptive than a full extension. In the Autumn / winter months particularly, the weather can have an impact on extensions especially if external walls need to be removed. With an attic conversion, while there will be some upheaval within the home to make the modifications, there will be less of an impact on your day-to-day. Adding loft rooms also doesn’t encroach on garden space, which has been particularly important for people during phases of lockdown.
What space do you have to work with?
One of the most common roof structures in domestic properties is the gable roof. This roof design has steep angles which involves two sloping faces meeting at the centre point. This forms two triangles at each end of the house. The space in the middle can be turned into an extra room – a master bedroom with ensuite, an office, a TV/entertainment room or even a dedicated space for your children so you have your living room to yourself. Sound good?

If you don’t have a gable roof or you think the pitch isn’t tall or wide enough, don’t rule out an attic conversion, speak to us first. There are many other options, depending on your roof structure and pitch, such as dormer loft conversions and a hip to gable loft conversion. Your KTA designer will review your roof structure and provide you with the best option for remodelling work, that suits your needs and your budget. In some cases, a change in the roof structure would be necessary.
Planning permission for loft conversions
Most loft conversions tend to fall under ‘Permitted Development’, which means an application for planning permission will not be necessary, however there are limits and conditions to this, so it is best to speak with one of our experts. Limitations such as a maximum volume allowance of 50 cubic metres additional roof space for detached and semi-detached houses is set. Our designers will draw up plans for you, guide you through the required permissions and provide you with the assurance that all design plans are compliant.
In some cases, it might not be clear cut that your conversion falls under permitted development, in which case we would advise you to obtain a Lawful Development Certificate from your local council. This gives you proof that your proposed building work is lawful (Not the same as planning permission). When you come to sell your house, it is a useful document to have to prove that the modifications you have made a lawful.
We will submit any planning or building regulation applications that are required on your behalf, so you have peace of mind.
Check your ROI
Depending on the space you have available, attic conversions can be an economical way to add space and value to your home, especially if you have researched the potential return on your investment for when/if you come to sell the house later down the track.
A survey by Nationwide Building Society a few years ago found that attic conversions can add up to 20% on the value of your home especially if this is a bedroom with ensuite.
If you don’t want the disruption of moving to a new house, then a loft conversion could give you that extra space you need! Give Kevin a call today on 07973 227925 or email: kt@kevintoddarchitectural.co.uk

Recent Comments