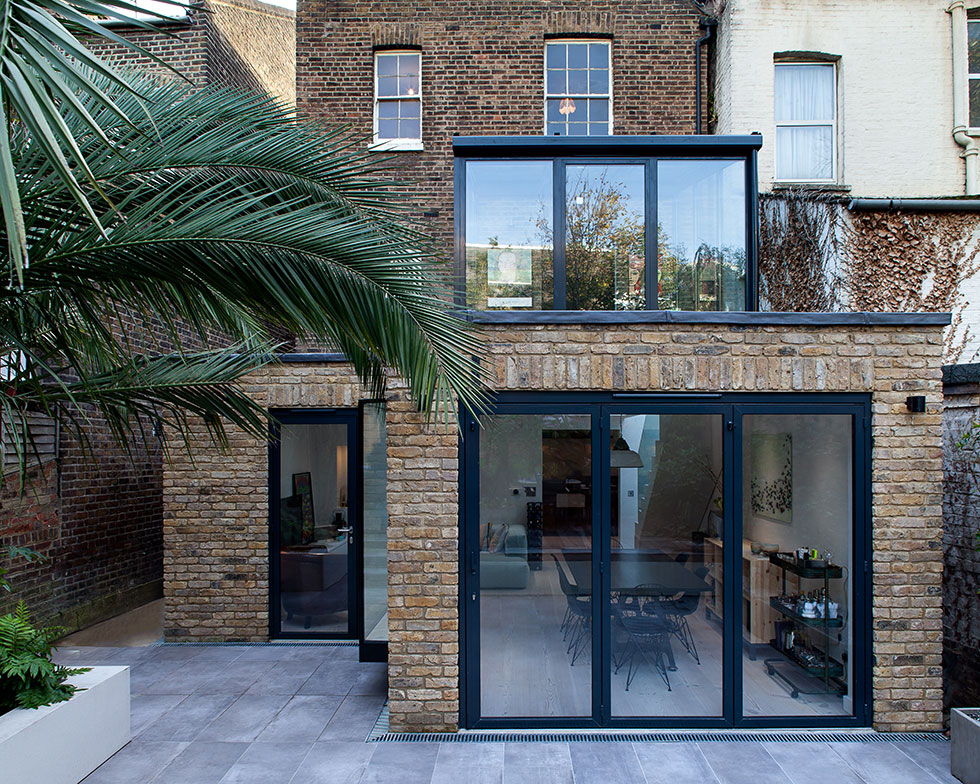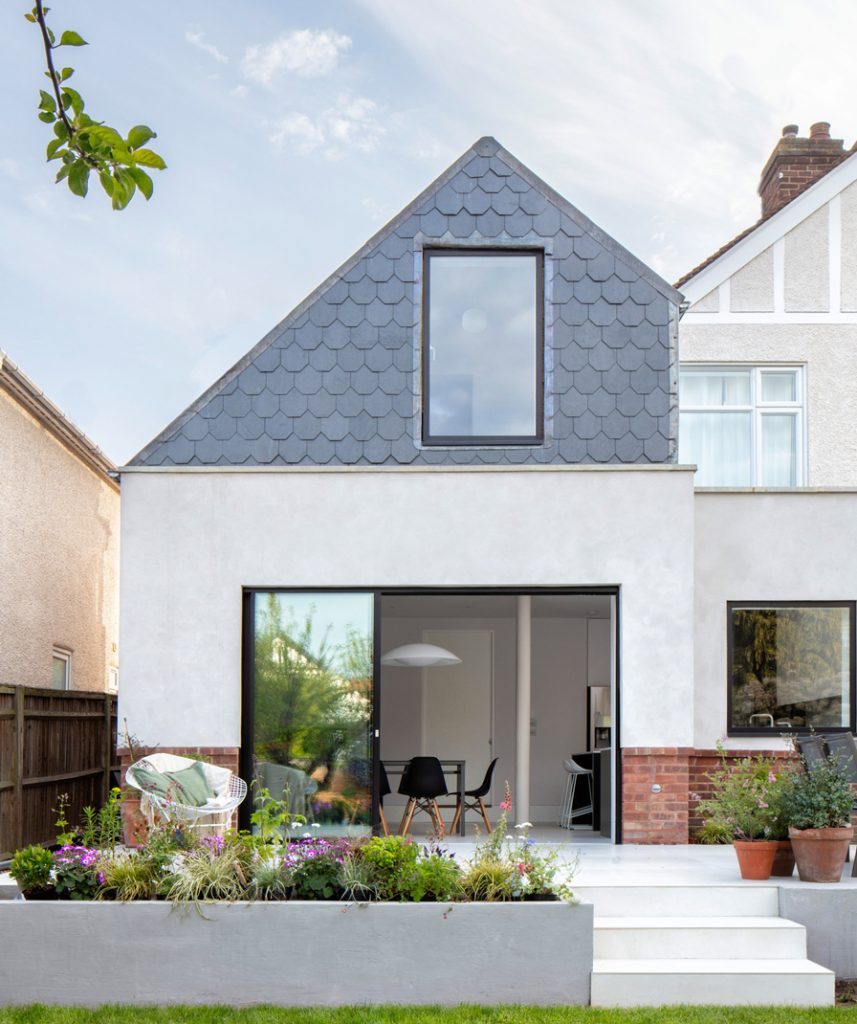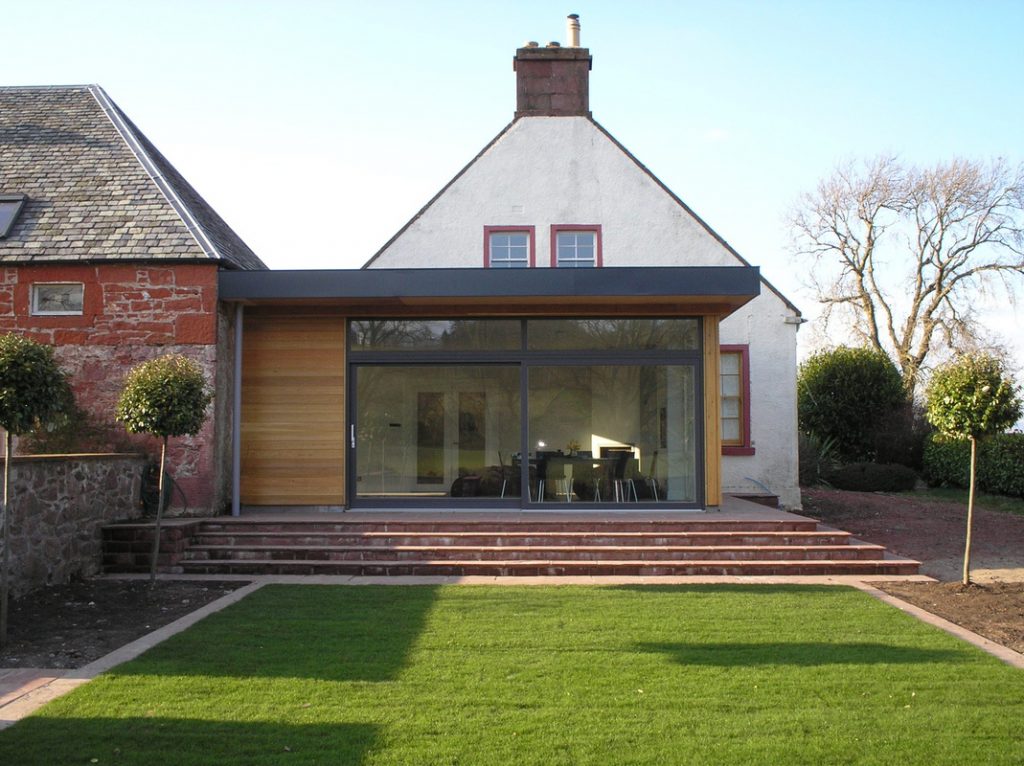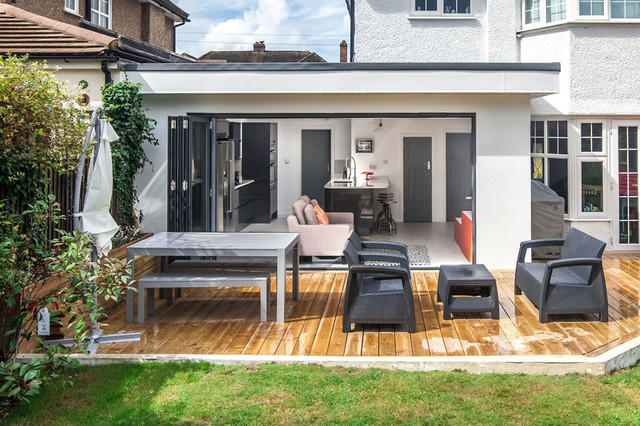Modern extensions to enhance old houses
What do you love most about your period property? The original features – the high ceilings, the stained-glass windows, the large open fireplaces? It has charm and it has soul, which is why many older homes command higher prices on the property market over the newer builds.
However, what if your family has outgrown it? Older properties, while they may have lovely high ceilings, sometimes have a warren of smaller rooms, can be quite dark with steep narrow staircases, and are crying out for more light and space.
If the thought of putting your beautiful period home on the market fills you with dread, pick up the phone to KTA, and let’s look at how we could give your property a new lease of life, that suits your needs, by designing a modern extension.
Keeping the original character
As architectural designers, we are trained to transform houses while still respecting the character of the original building. Depending on your style choices, we can keep to the personality of the property in terms of construction products and style, or we can design an extension that is very modern looking so the old and new contrast is striking and really makes the heritage features stand out.
It is important to consider how you use the space in your home. Are there any areas that are not utilised? Make the most of the opportunity to extend. With a bit of internal room reshuffling, an extension can have a real impact on your family’s life. Don’t just think of it as an extra room or space, think of it as a lifestyle change without having to move!
Popular extensions include:
- Rear open plan kitchen, dining and family area
- Single story side and rear extension often providing more space downstairs, extra bathroom and/or bedroom
- Double story addition
- Garage conversions
Here are some examples:
Sympathetic rear extension on a period terrace using similar building materials and seamlessly following from old to new. Creates a beautiful, light and airy living and dining area with views out onto the garden.

Side double storey extension to create an open plan kitchen dining area and extra room above. The exterior façade is in keeping with the original, with a nod to the modern with a wall cladding design.

A rear extension design which embraces the obvious shift in old meets new. A cool contemporary extension provides a spacious dining and living area overlooking the garden with floor to ceiling sliding doors.

Planning Permission
Planning permission and building regulation approval may be required to extend your house. If your house is listed, you will also need to gain Listed Building Consent. We can help advise you on all necessary regulations depending on your design aspirations. Don’t carry out any work before you have checked with the authorities, as this could be against the law. We know that the gaining permissions can feel a bit daunting, but this is where our expertise will really help. We will support through all required approvals and make the process as smooth as possible.
For more inspiration visit our ‘Inspire us’ section.
If you are interested in a free phone consultation, please give our expert Kevin Todd a call 07973 227925 or email: kt@kevintoddarchitectural.co.uk

Recent Comments