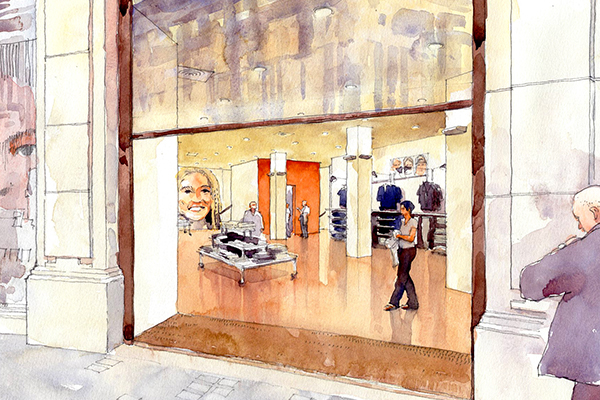As architectural designers, we create and transform spaces to meet the needs of the occupiers. This might be a residential home, retail shopping units, mixed use building developments, or industrial buildings.
To achieve the optimum layout for your project and potentially bring a higher return on investments, our space planning service makes every square foot count. It is a really important component to the design process, as it can help reduce energy costs, improve functionality and productivity, and achieve a point of difference.
Working together with our clients, we understand how the space will be used to identify it’s function and zoning. Is it living space, workspace, communal or storage space? How many people will use the space and what is the flow of people’s movement through the building (circulation)? What are the aesthetic goals for the occupier? For home build design in particular, due to spending more time at home, there has been a greater need for spaces to be flexible as their use may change throughout the day.
There are many considerations to make so our team sketch different layouts and explain all of the options available. You can then see what would work best to suit your needs now and in the future.
Here are some of the considerations we might need to address:
- How do we ensure the building is accessible?
- What space constraints are there in terms of plot/land space?
- Will an extension be required in the future?
- How do we astutely factor in aesthetics with functionality and comfort?
- Which spaces need to flexible for different uses?
- How do we make a communal space inviting?
- What is the building orientation and where within the space does natural light fall?
- Will the space need to evolve over time?
Through this early intervention in the design process, our architectural designers can identify ways to optimise the space effectiveness to achieve the best balance between functionality and aesthetics.
We can plan space for (but not limited to):
- Existing buildings
- New builds (residential and commericial)
- Landscaped areas
- New production lines
- Production equipment
- Office fit out’s
- Roads and footpaths
- Service strips and car parking
Please give Kevin a call on 07973 227925 or email: kt@kevintoddarchitectural.co.uk to discuss our space planning service and how it can help your project!
Our full Covid-19 policy can be viewed here

Recent Comments