This house was unloved for 40 years! The outbuildings had been badly converted and smelt very damp, and the garden was completely overgrown. With Kingswood Design Residential’s help, this wreck was turned into a wonderful home.
The kitchen and bathroom were in an extremely poor condition, and virtually unusable, plus there were leaks in the roof and rising damp, so this was a very unsavoury house.
Our clients had aspirations to completely refurbish the house and extend both floors to make a large kitchen/dining room, utility room and WC on the ground floor, plus build in an additional bedroom and a re-modelled bathroom on the first floor.
Kingswood Design Residential liaised closely with our client and designed plans that successfully gave them everything they wanted for the house. We obtained planning permission and building regulations approval for the extensions and alterations, and work started in June 2019. The project is due to be finished August 2019.
Client review:
“Kevin Todd was recommended to me from a recent house renovation project. I had a clear idea about what I wanted, but had no clue about the practical side to the design. Kevin advised me about what was achievable and also offered new ideas and solutions to get the overall design and look I wanted. Kevin was very good at making me aware of light levels around the house, and other practicalities to ensure a good functioning, liveable design. We are thrilled with the project and there is nothing I would change about the build now that we have the finished result. I also found communication with Kevin easy and smooth as there is a lot of back and forth during the design stage.”
Before and after pictures & plans, sections & details:
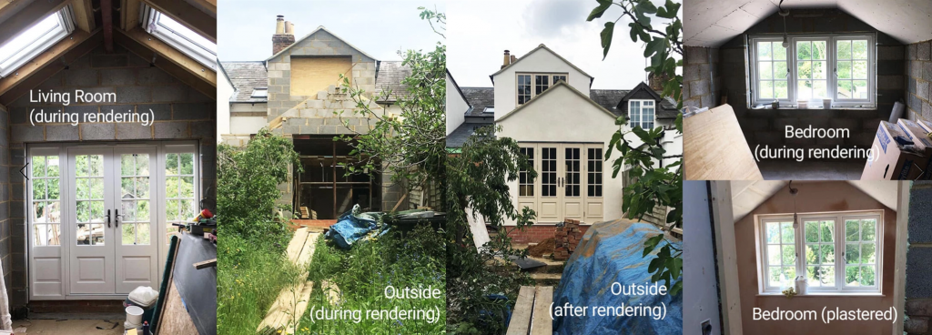
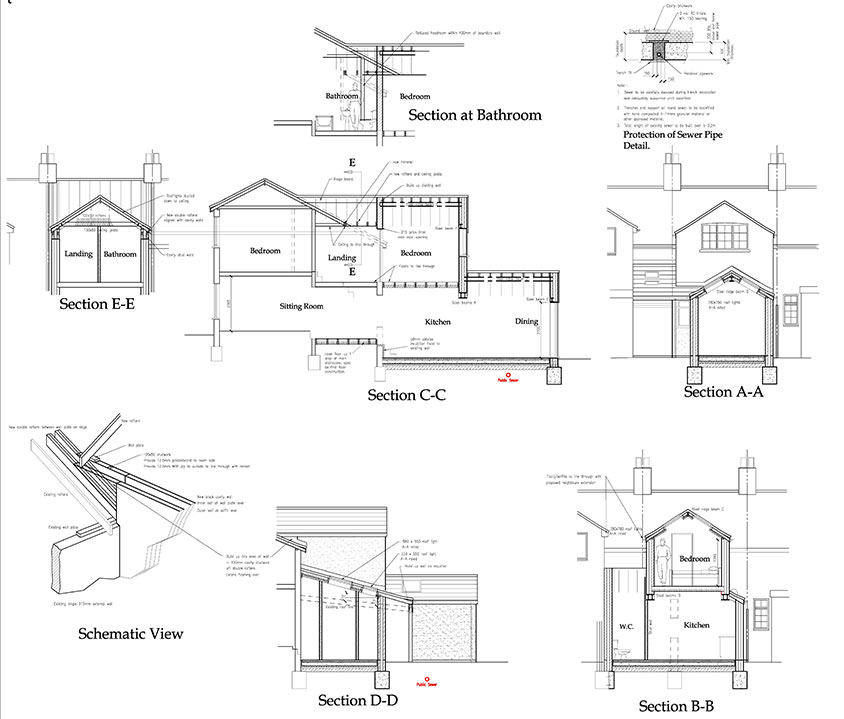
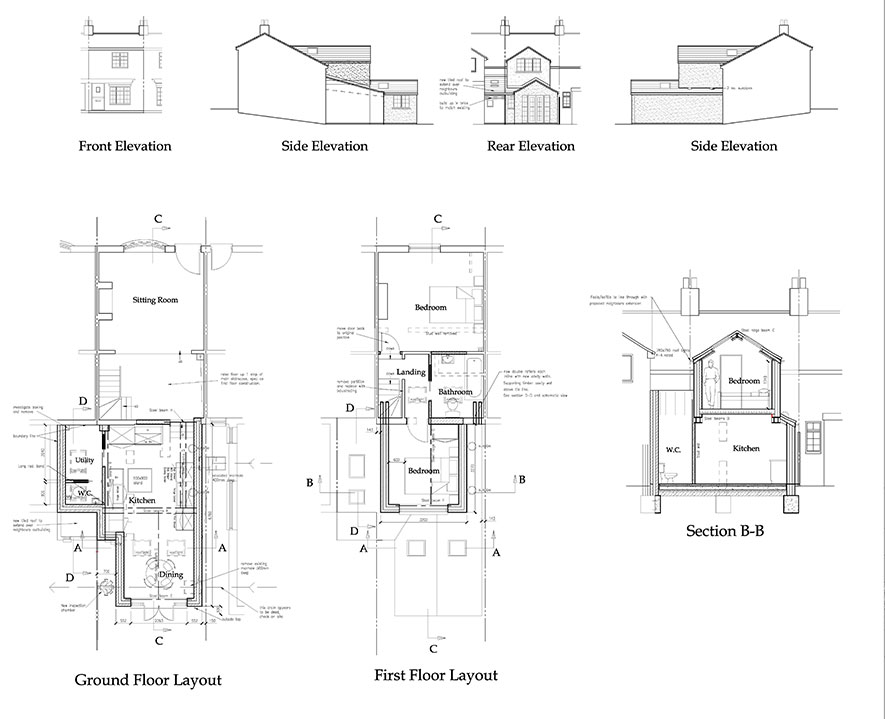
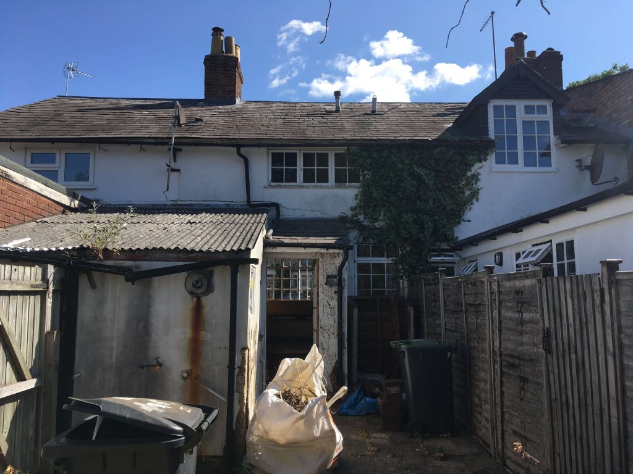
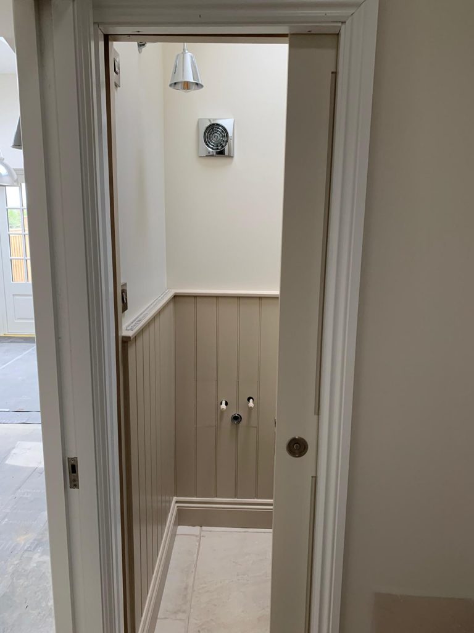
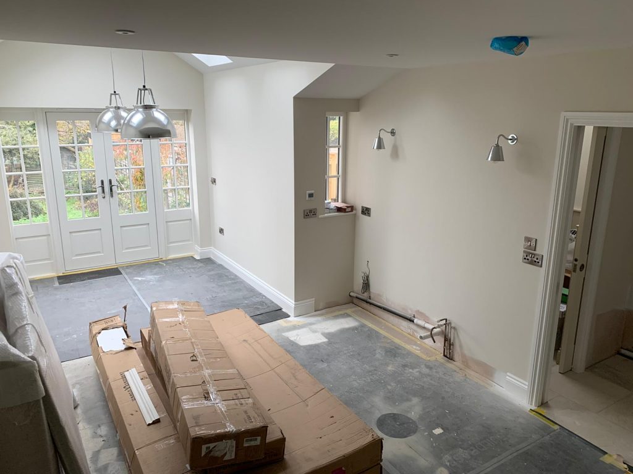
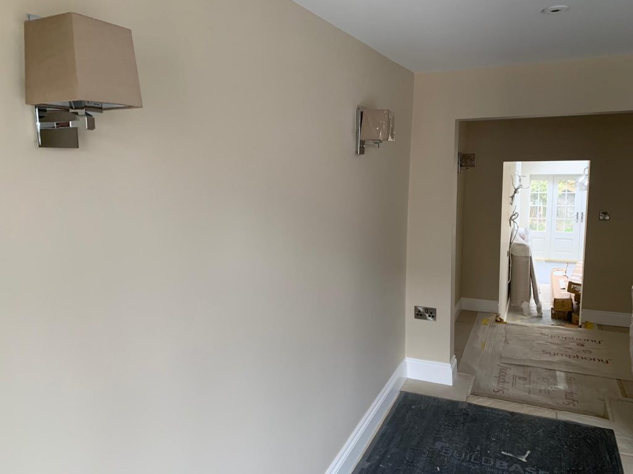
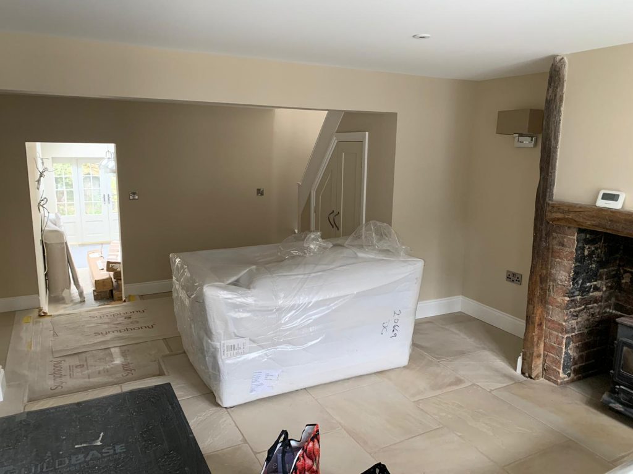
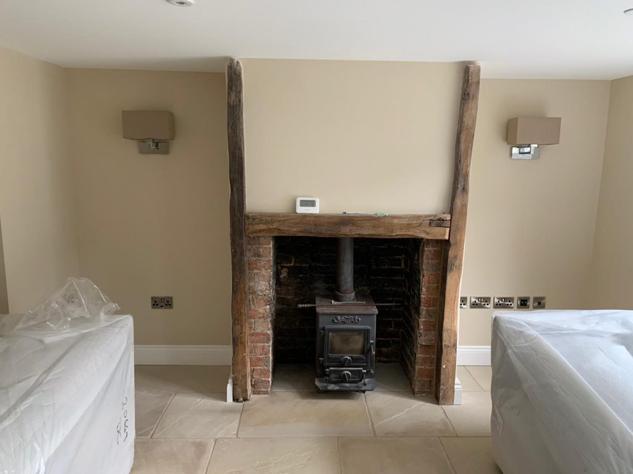
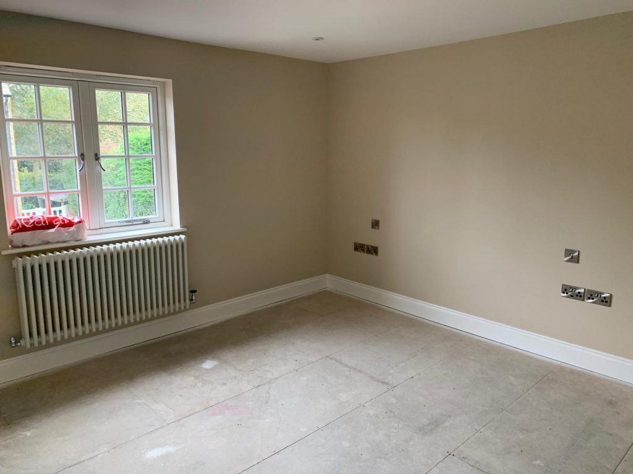
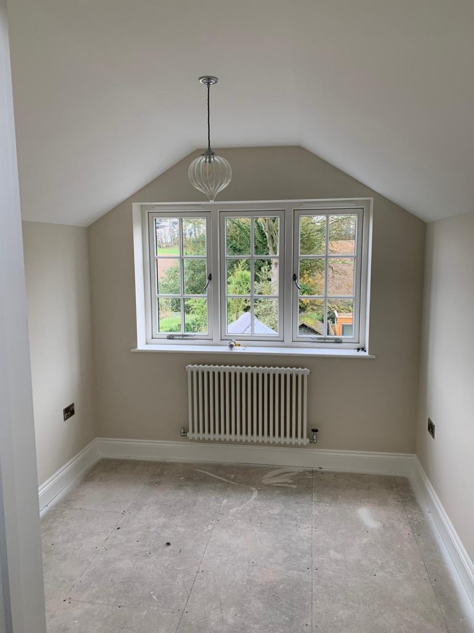
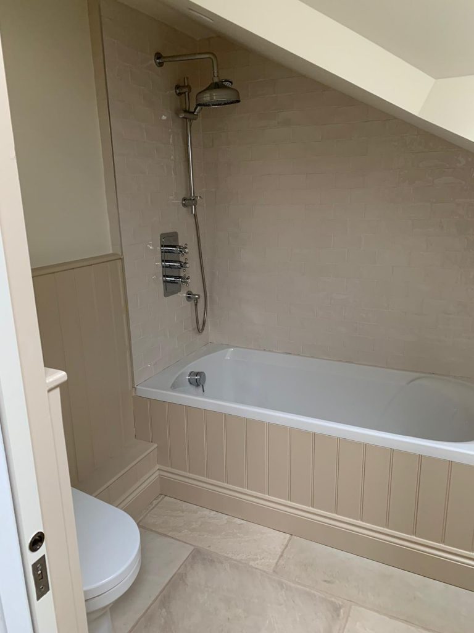
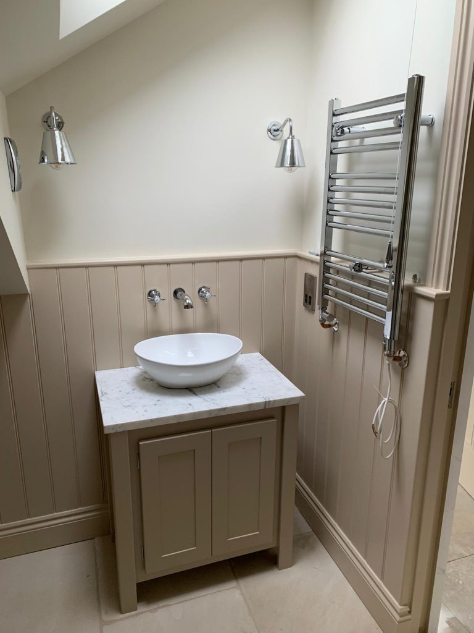
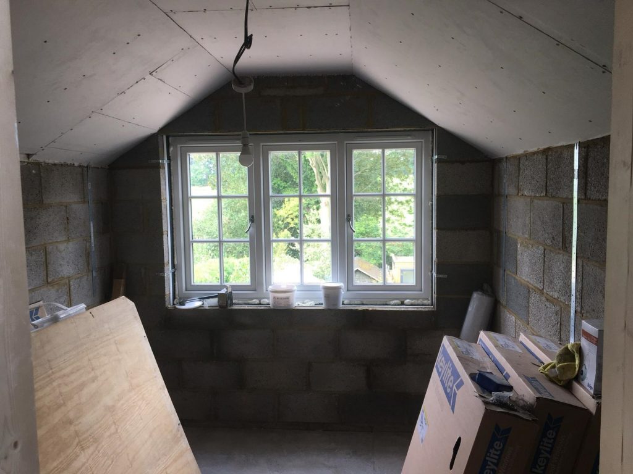
If you have a similar challenge with a property you own and would like to discuss how we can bring it alive for you, call us on 01280 812935 or 01582 476404.
Kevin Todd
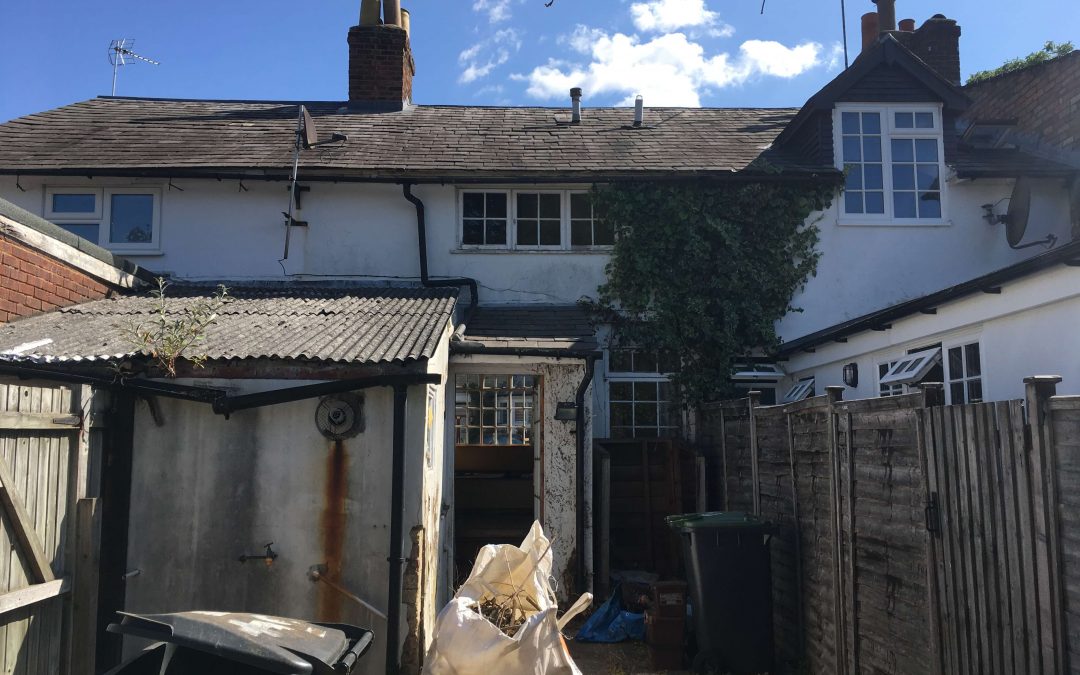
Recent Comments